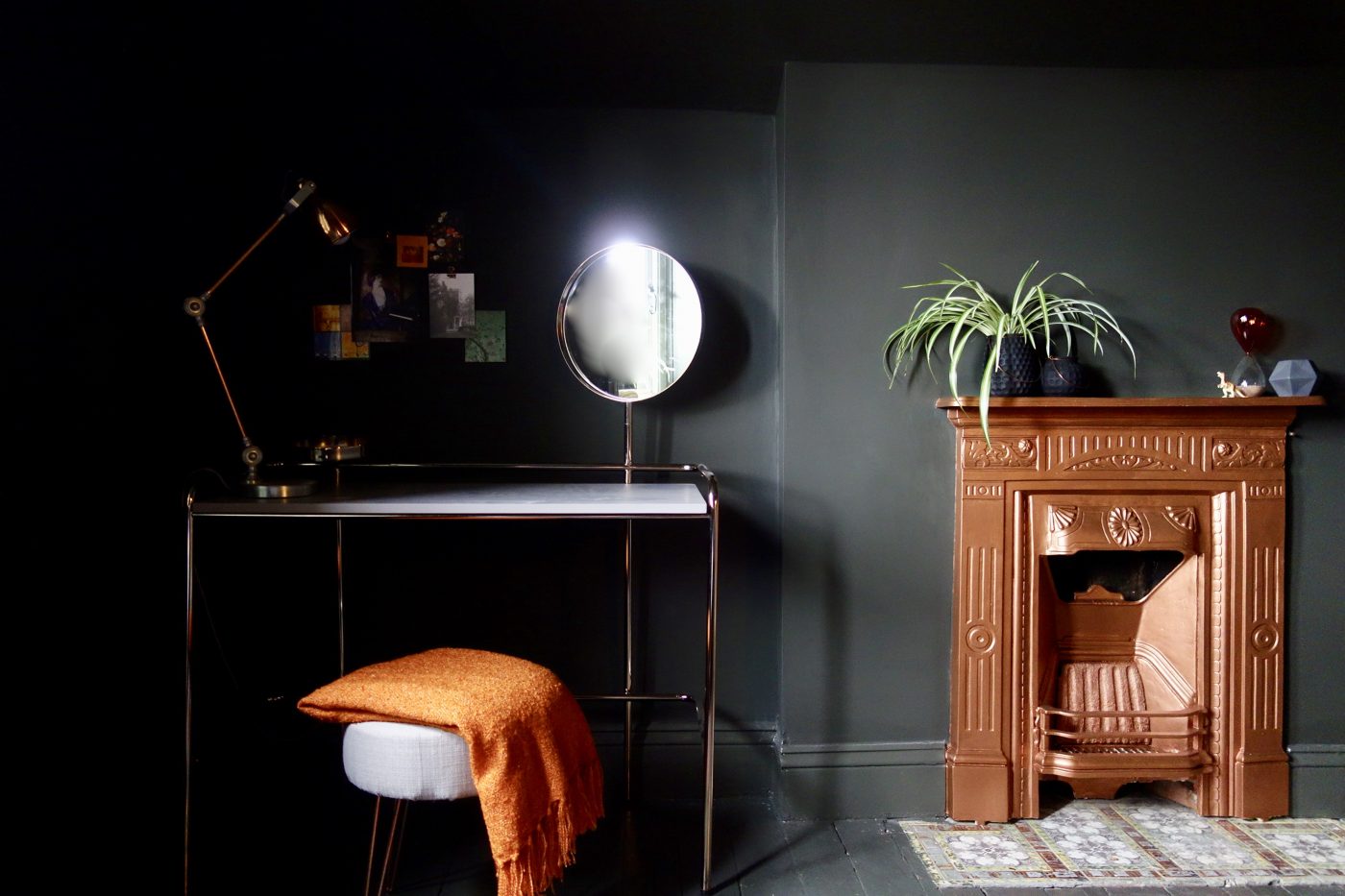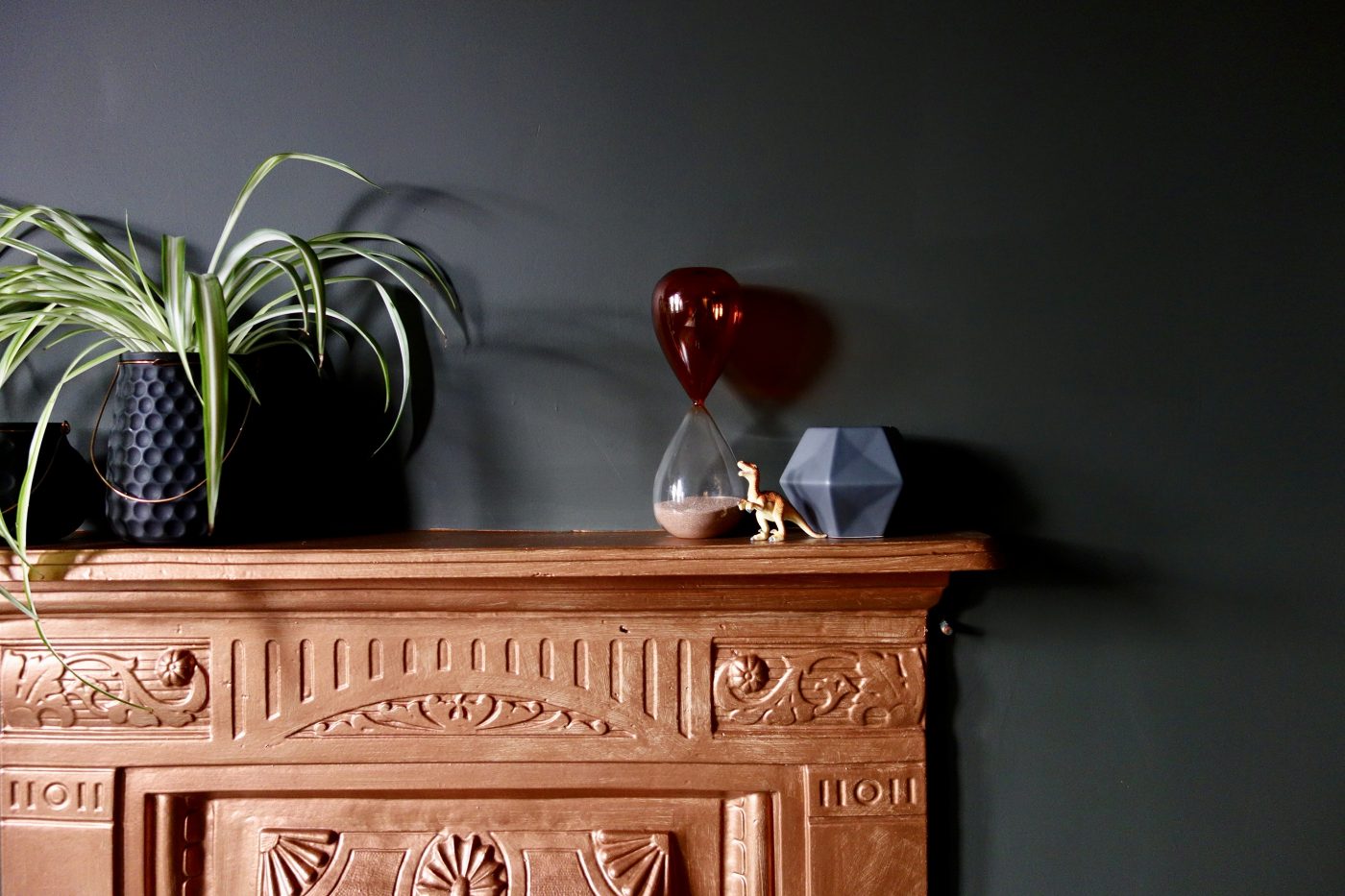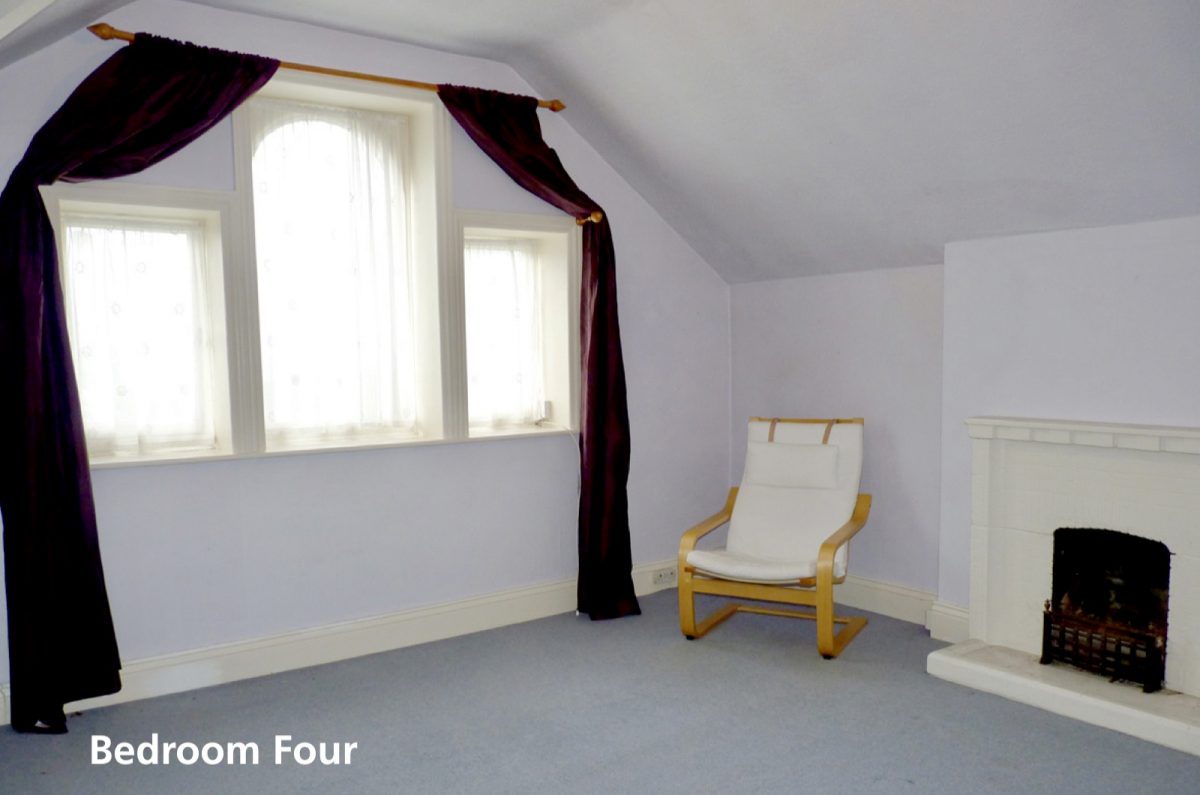The Copper Bedroom – Final Reveal
Just like buses, you wait for ages, in the rain, getting puddle mud on the back of your skinny jeans, standing with damp denim stuck to your leg… then three of the double-decker blighters come all at once. My third final reveal post in as many weeks. That’s got to be some kind of record. The Monochrome Family Bathroom, then the Aquamarine Guest Bedroom and now the Copper Bedroom. That’s how it goes sometimes. Co-ordinating several projects at the same time can be a bit of a nightmare. But then you get a triple whammy of interior eye candy to gorge on. Before Today’s it’s the Copper Bedroom. The bedroom on the 2nd floor of the Edwardian property i’ve been working in for nearly the last two years now. Blimey! You can catch up with all the befores for this latest project, here and here. Drawing Room | Upper Brook St These are the two rooms that sit directly beneath the Copper Bedroom. On the ground floor it’s the Drawing Room and the floor above …



