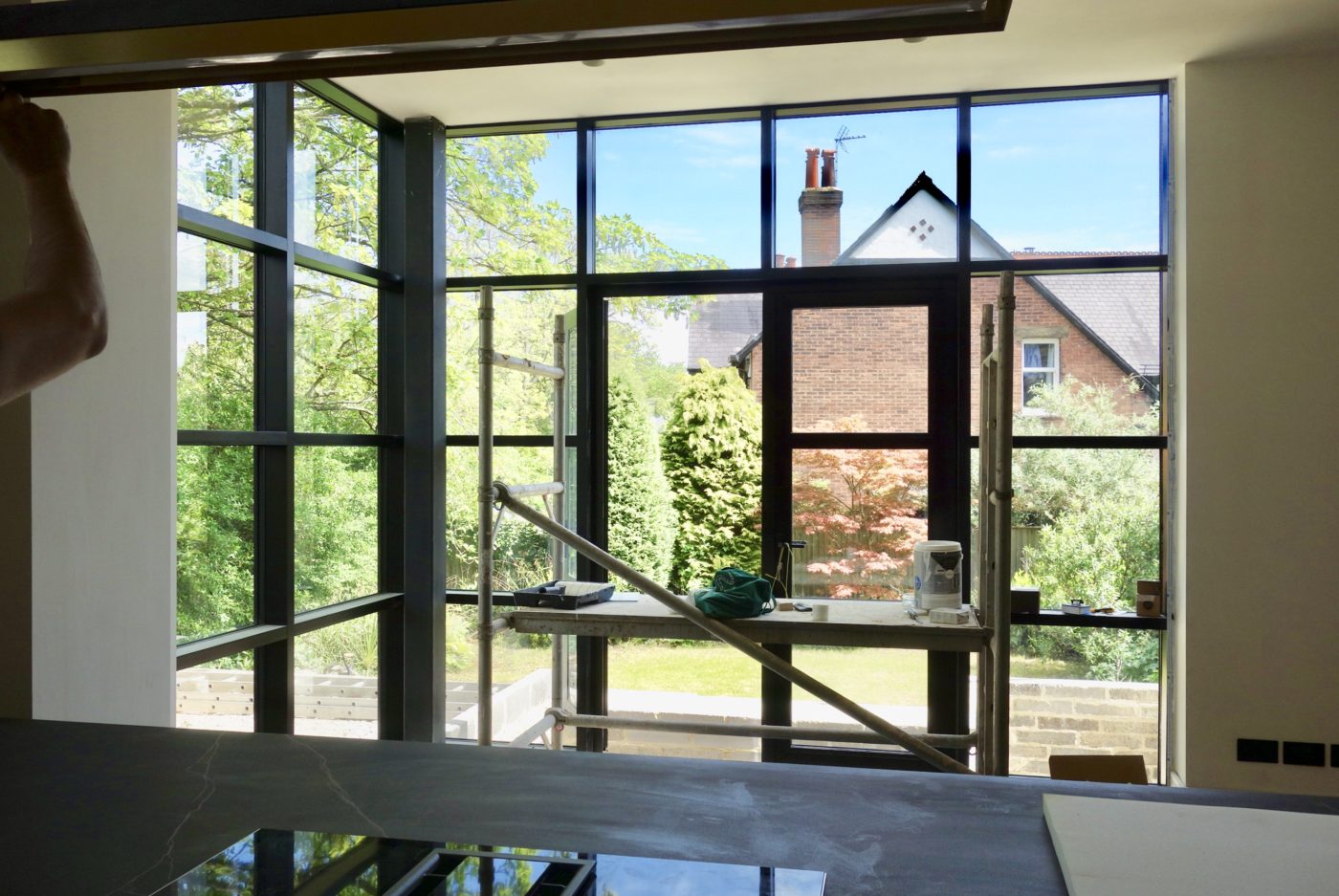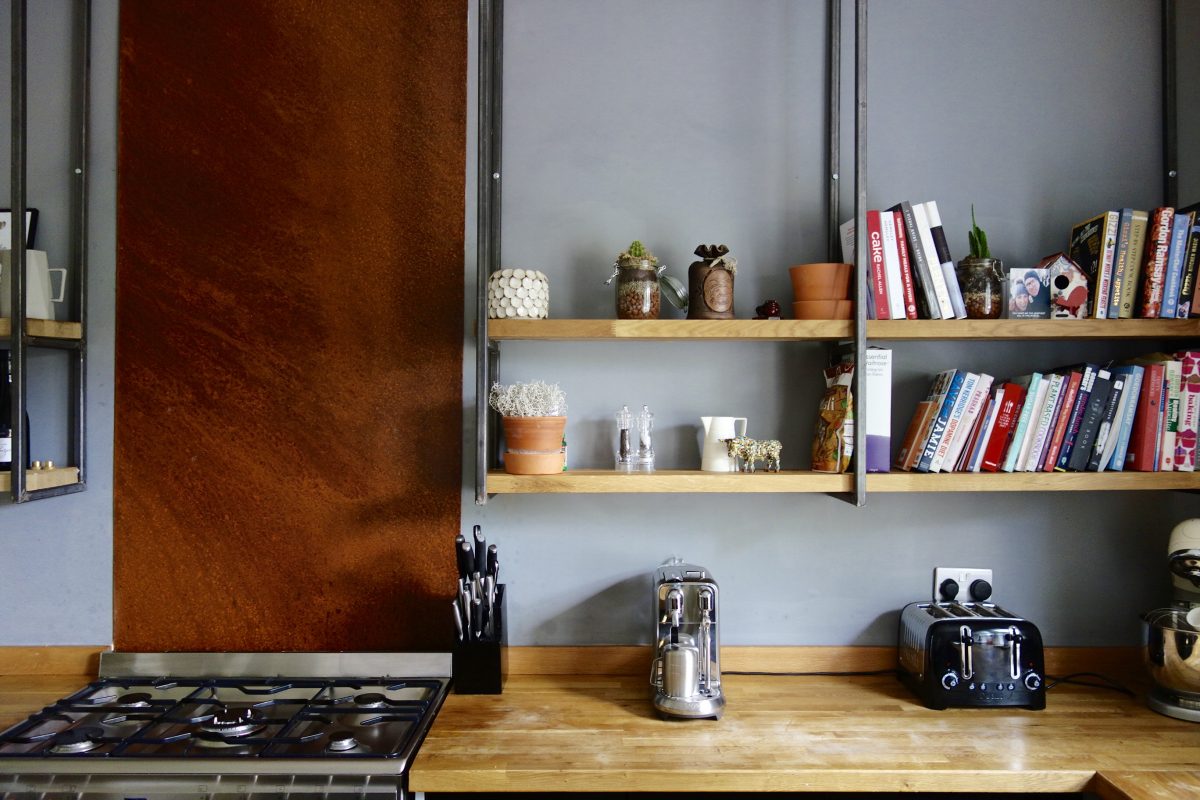The Harrogate Project – Ground Floor Progress
I took a trip over to see my Harrogate project last week. I was so excited to see the progress that I posted a pic on Instagram before it even made it onto the blog. View this post on Instagram A post shared by Karen Knox – Making Spaces (@makingspacesnet) The space has officially been transformed thanks to this rather spectacular glazing. Remember it’s on two floors? Running up from this kitchen/diner up to the master bedroom suite: A bit of the master suite on the floor above It’s actually an industrial glazing system that you’d usually find in offices. My clients had originally looked into residential glazing options, but due to the height & scale of the glass, they ended up going with an industrial curtain walling system in black aluminium. Looks fab doesn’t it!? Ok, back downstairs for today… Ignore that light – it’s not staying This is where there’ll be a sofa and TV and a bit of fancy paint work. I know those walls looks lovely as they are, but the …



