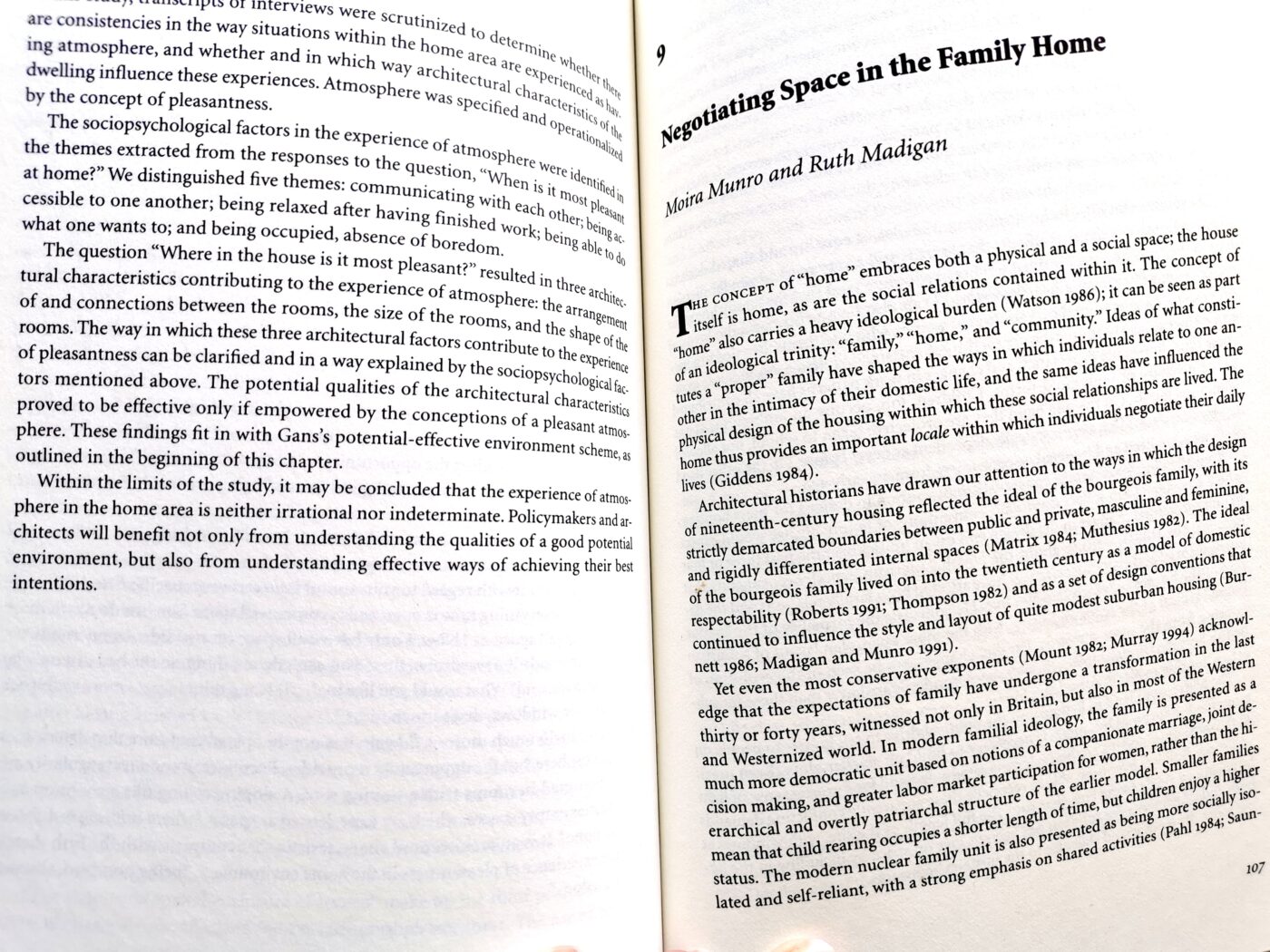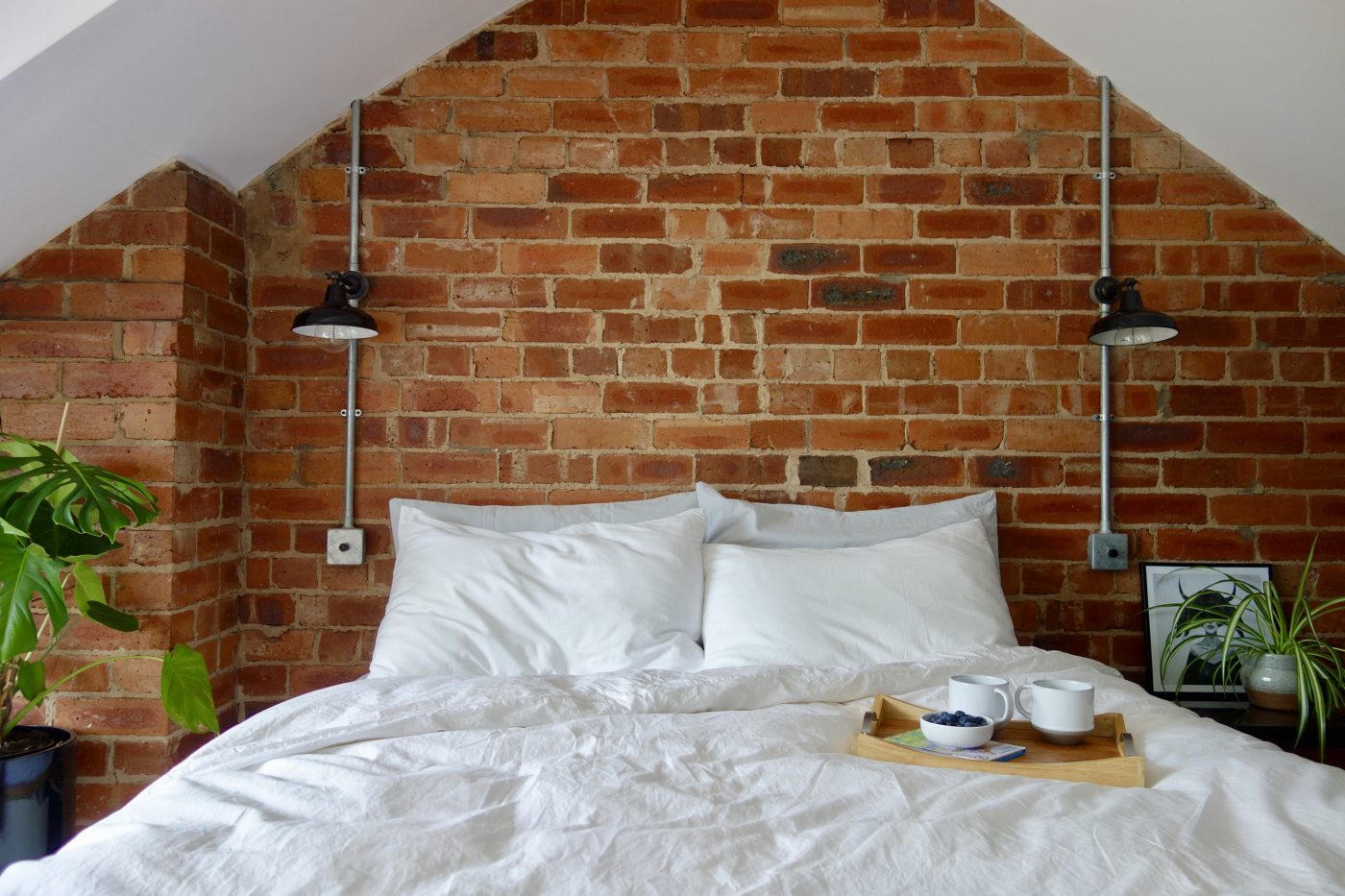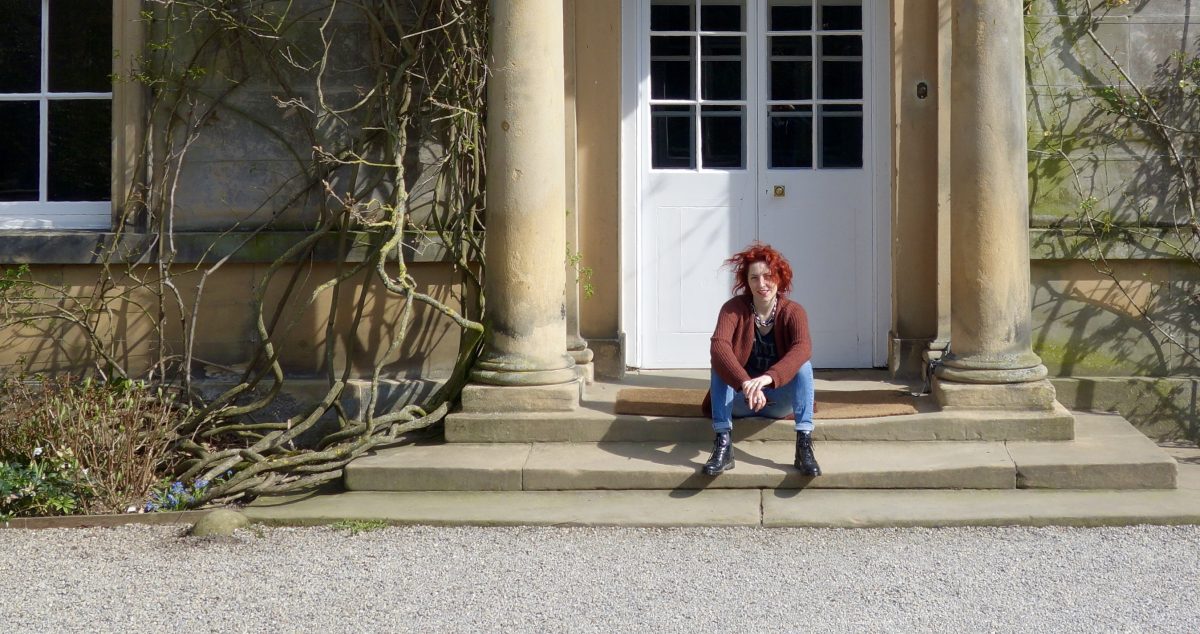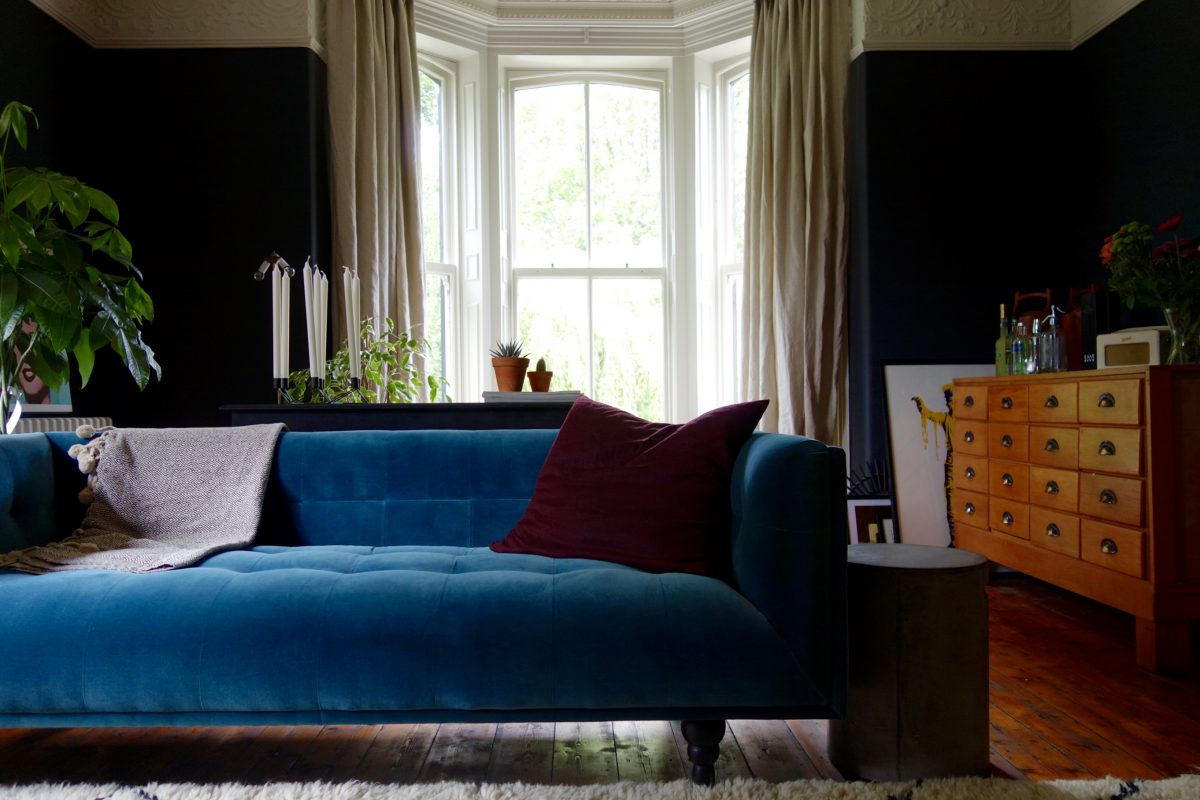Domestic Anthropology and Interior Design
Well this sounds very serious doesn’t it? What is Domestic Anthropology? It’s the study of human behaviours and how our cultures, traditions and societal changes have affected how we use our homes. I’m fascinated by people, particularly how individuals and families interact, move around one another and within their four walls. Everything I’ve learned about people’s habits, pathways and needs in the home environment has been banked and informs all of my design. As the world evolves those needs change too and the world has moved on a great deal just over the past 24 months, so much so that it seems like everyone is extending, redecorating or remodelling to accommodate this societal shift. I’ve always viewed the home as a living entity, another family member; they age and change just like as we do. This anthropological interest in our domestic spaces helps me to focus on providing alternative and creative design solutions. I’m not interested in putting things where they’ve always been, because… “well that’s where the laundry rooms goes isn’t it?” Actually, if it …




