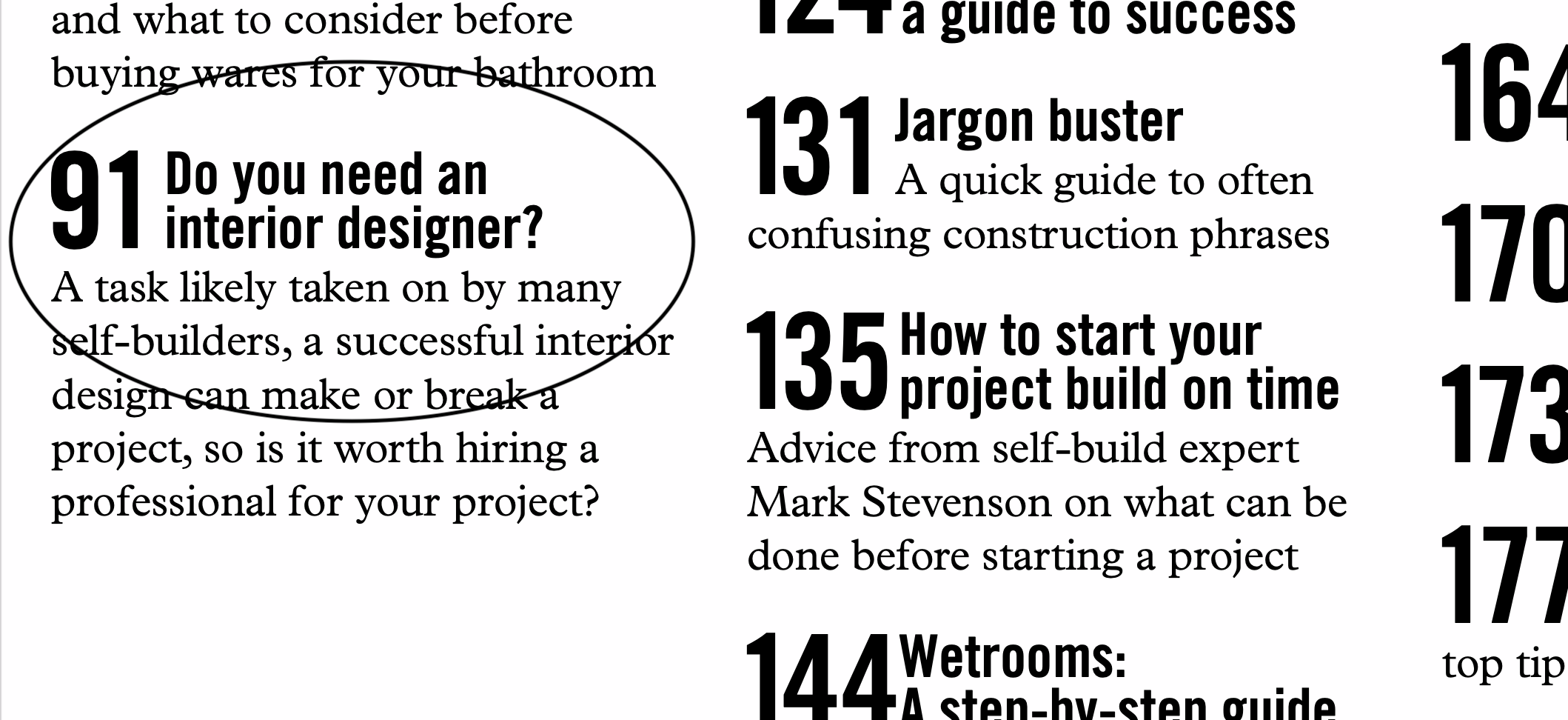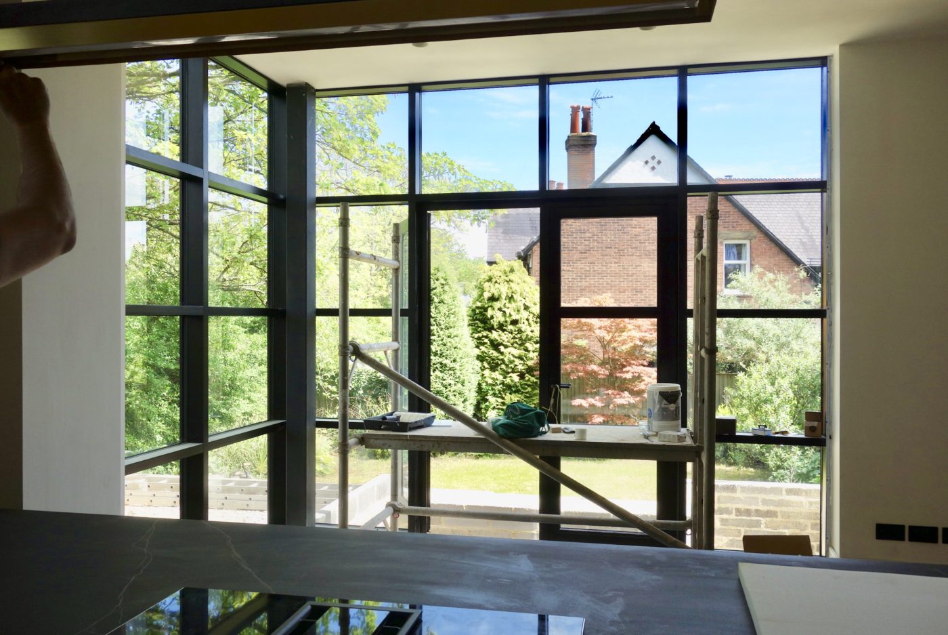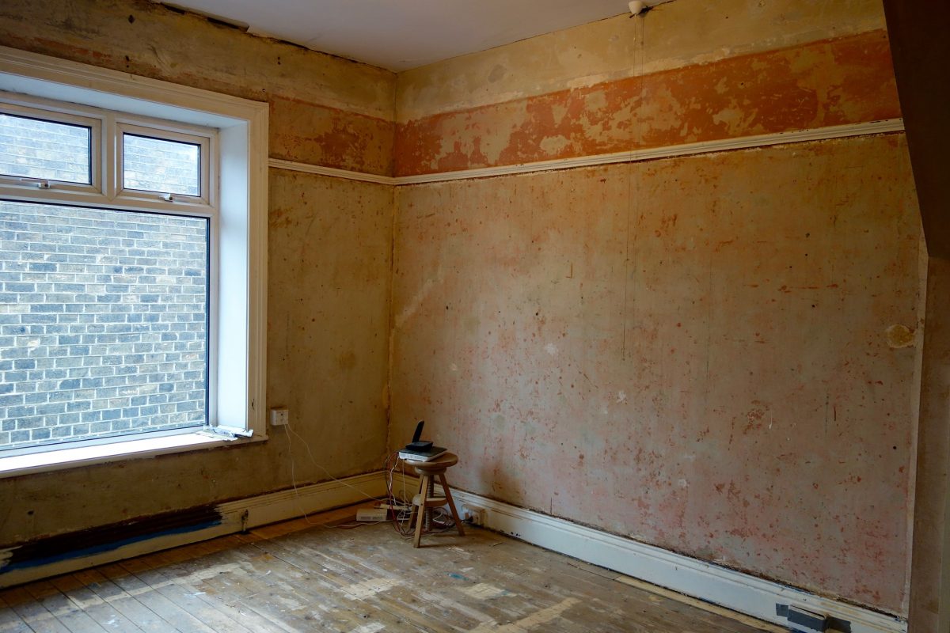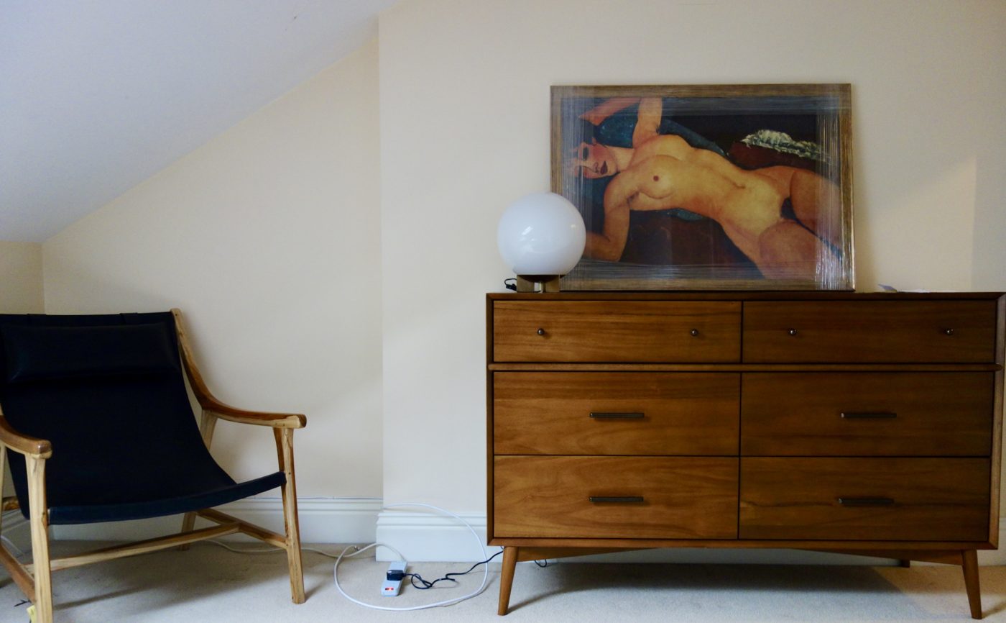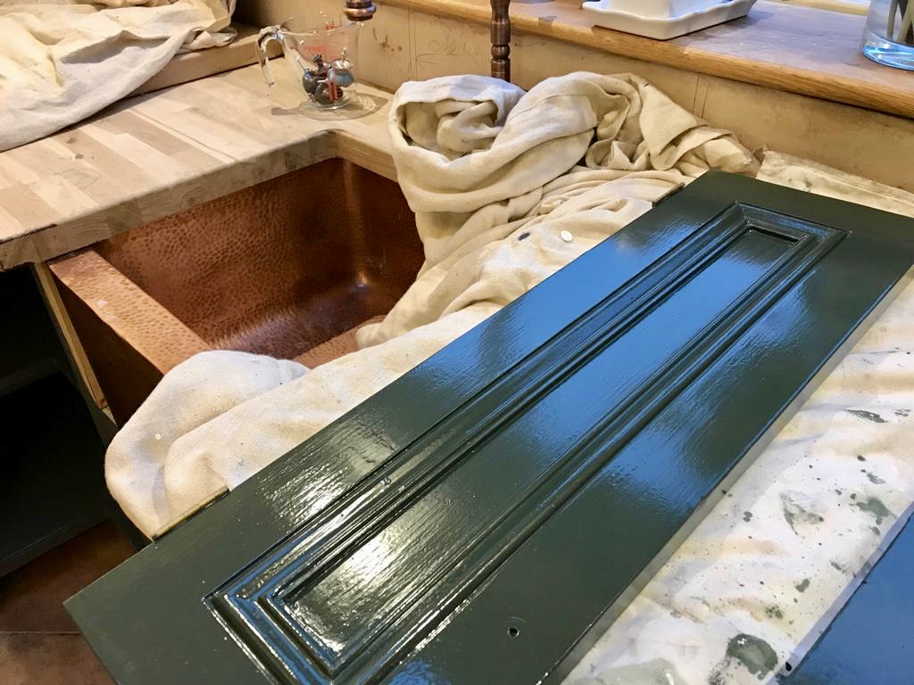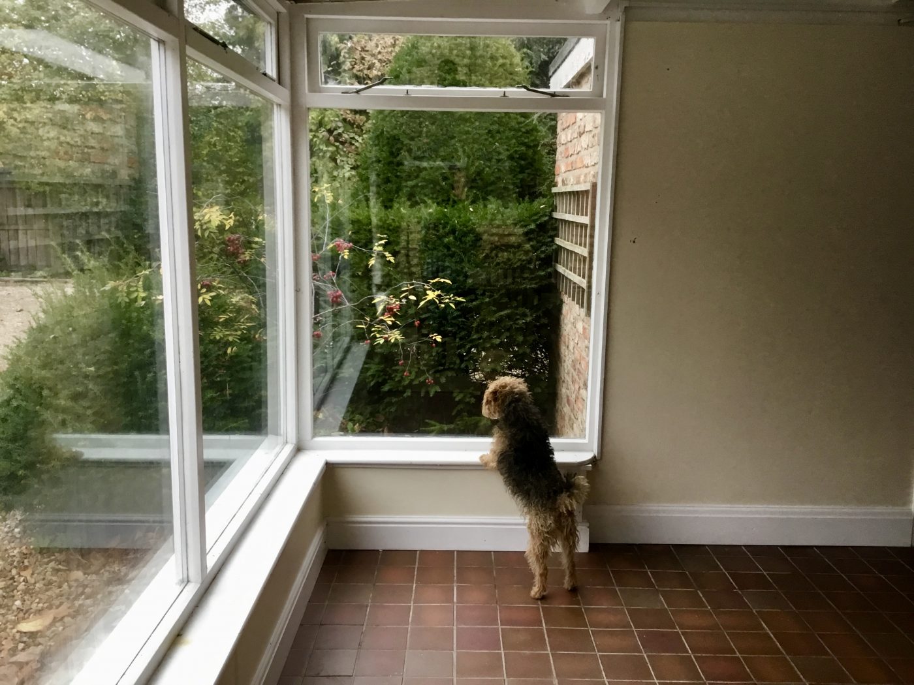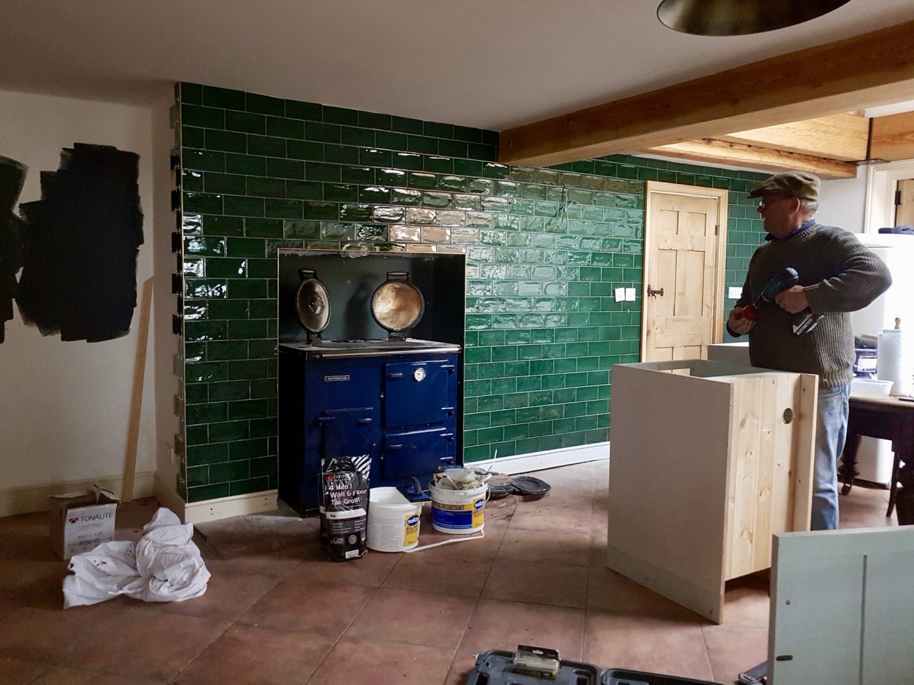Homebuilding & Renovating – Do you need an interior designer?
So, do you? It’s a good question isn’t it? And one i’ve discussed a kabillion times on here before. But I wanted to show you a recent article from Homebuilding & Renovating magazine’s June edition where myself and the “work-wife”, Fiona Duke (from Fiona Duke Interiors) are asked this very question. View this post on Instagram A post shared by Homebuilding & Renovating (@myhomebuilding) Now, because like everything me and Ms Duke does, with regards to our job, career, dare I even say, calling, we always give 100%, and answering the questions in this article was no different. So much so I wanted to share this piece with you all as I thought, well what the heck, i’ve already spent bloody hours writing this up for a magazine, and it’s actually really good, some of you lovely lot might find it useful, so why not post it here? Page 1 – Fiona is asked; ‘WHAT DOES AN INTERIOR DESIGNER DO?’ Read on… (top tip: if you click on each image it will come up full …

