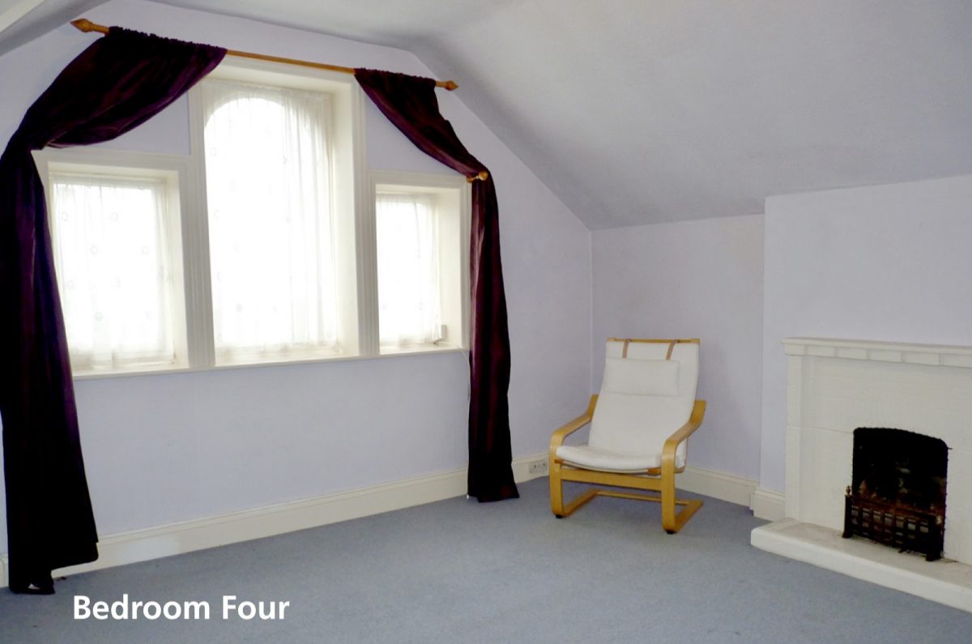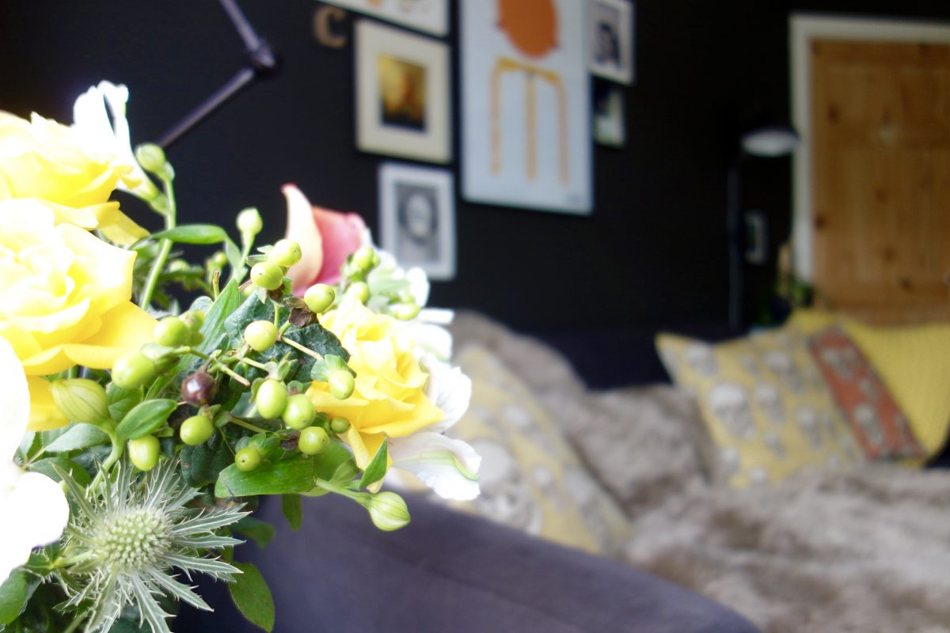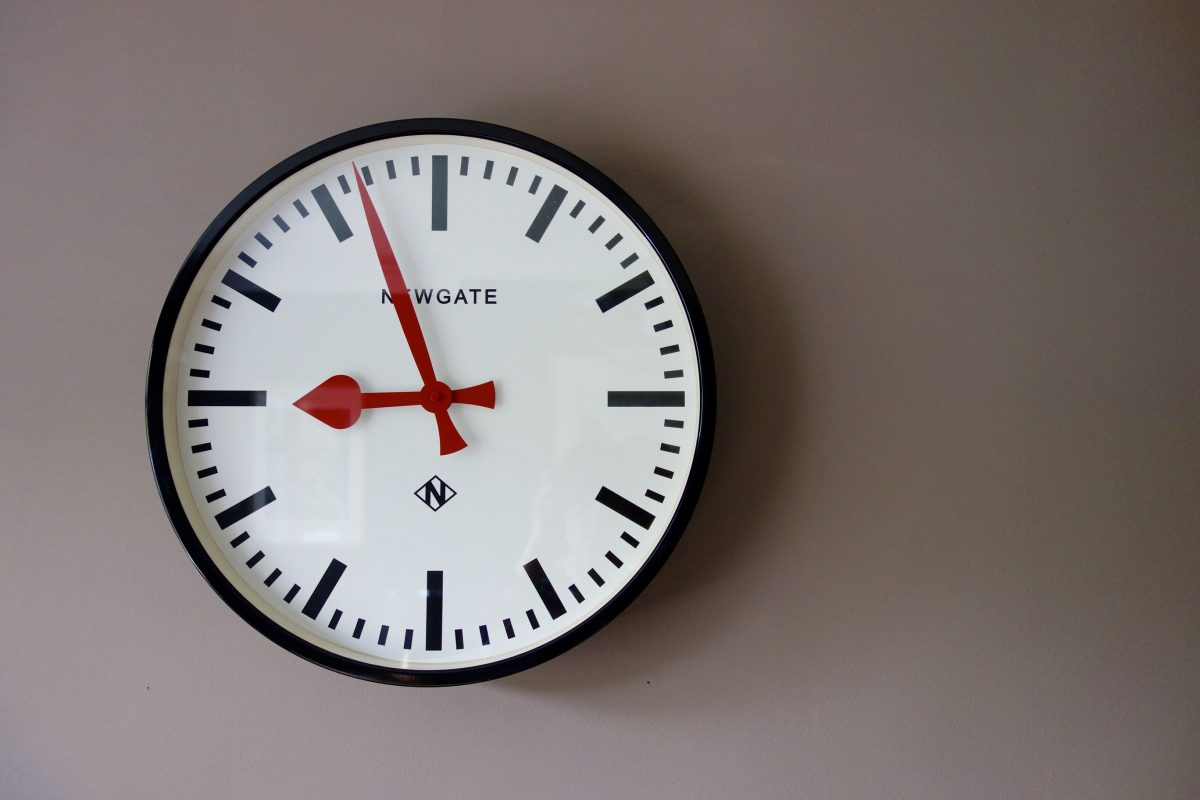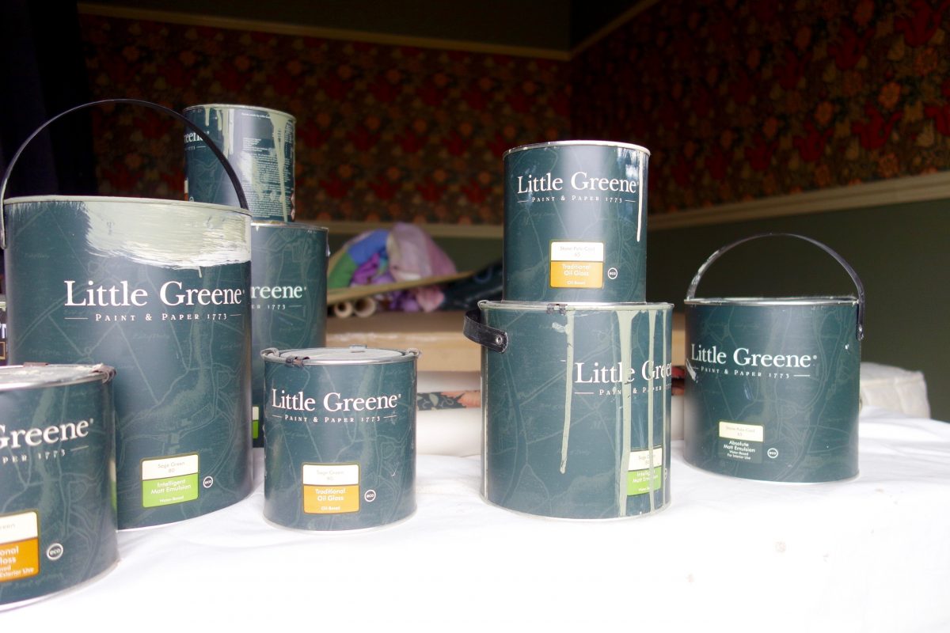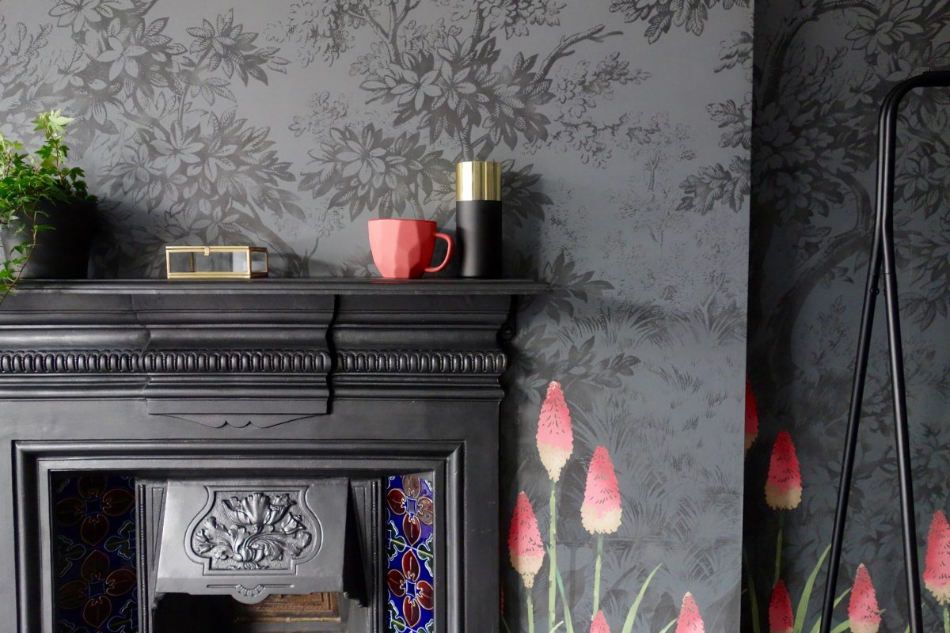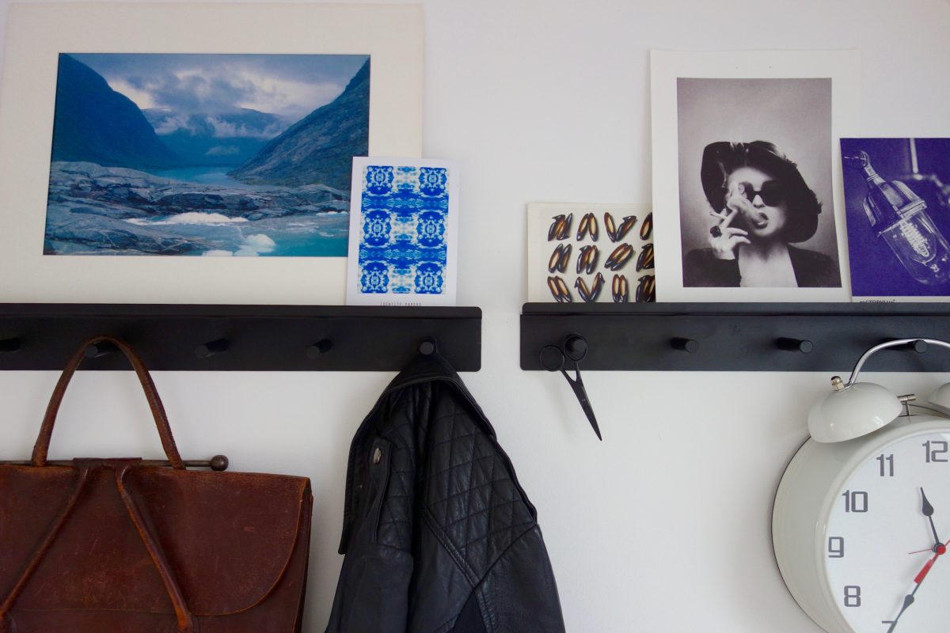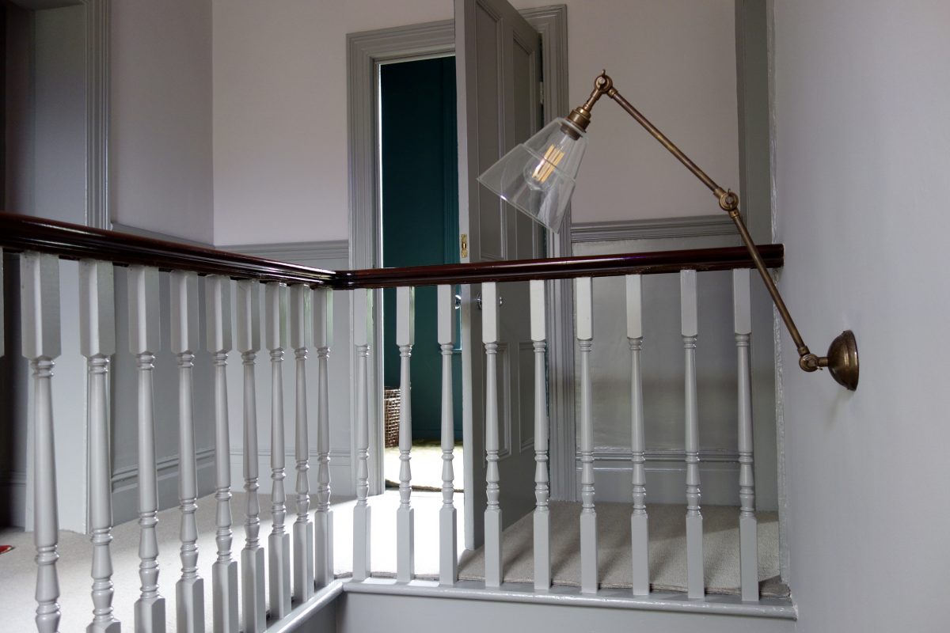An Introduction to Project: Bedroom 4
I’m back with a new project to share with you guys this week, at a property you will have probably seen before a fair few times. The Drawing Room – December 2016 Directly above this room is this room: Upper Brook Street Project – May 2017 And directly above this room is this room: Yes, we’re now onto the top floor of this Edwardian home. The homeowners are tackling bedroom four and five, plus what will become the main family bathroom, with a bit of help from me again. Be rude not to eh? Bedroom five, as shown on the floorplan below is kind of done, except for lighting, window dressing and the final faff. So i’ve been asked to help with the finishing touches for that space. More on that room coming in another blog post soon. For today i’m focusing on bedroom four as that space has proved to be slightly more tricky to sort. It’s pretty large but there are plenty of angles in this space with the ceiling being pitched on …

