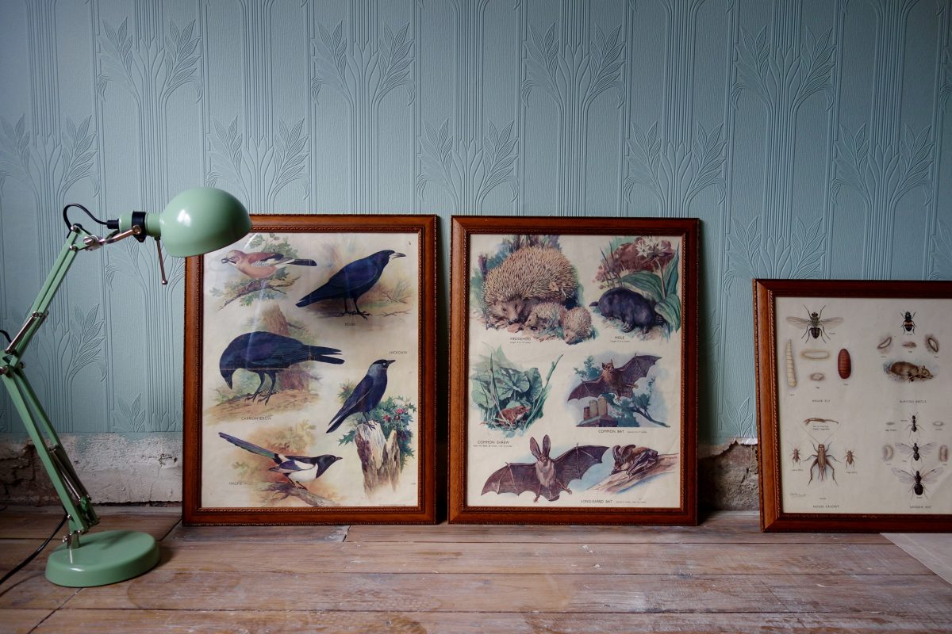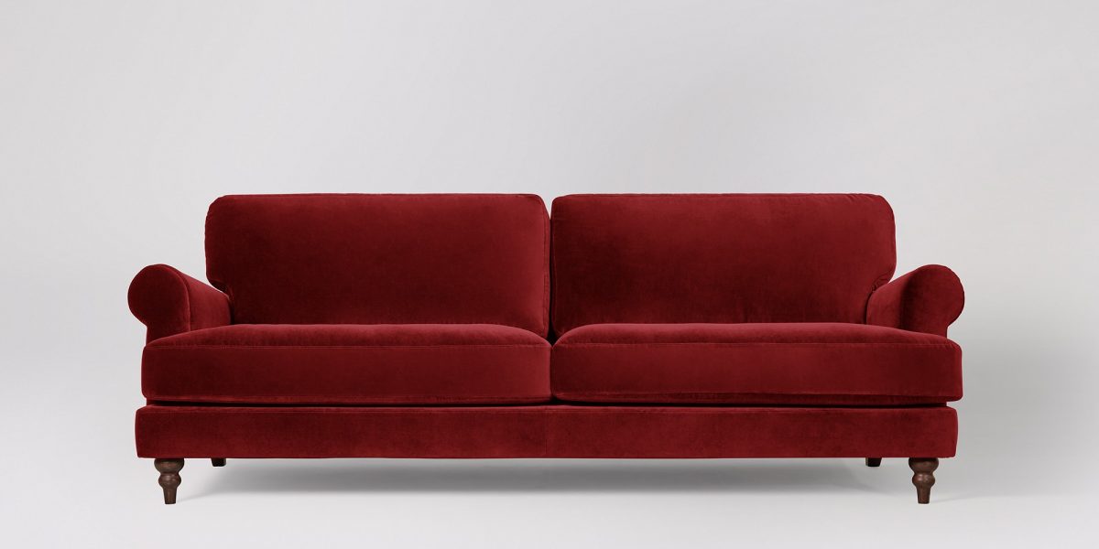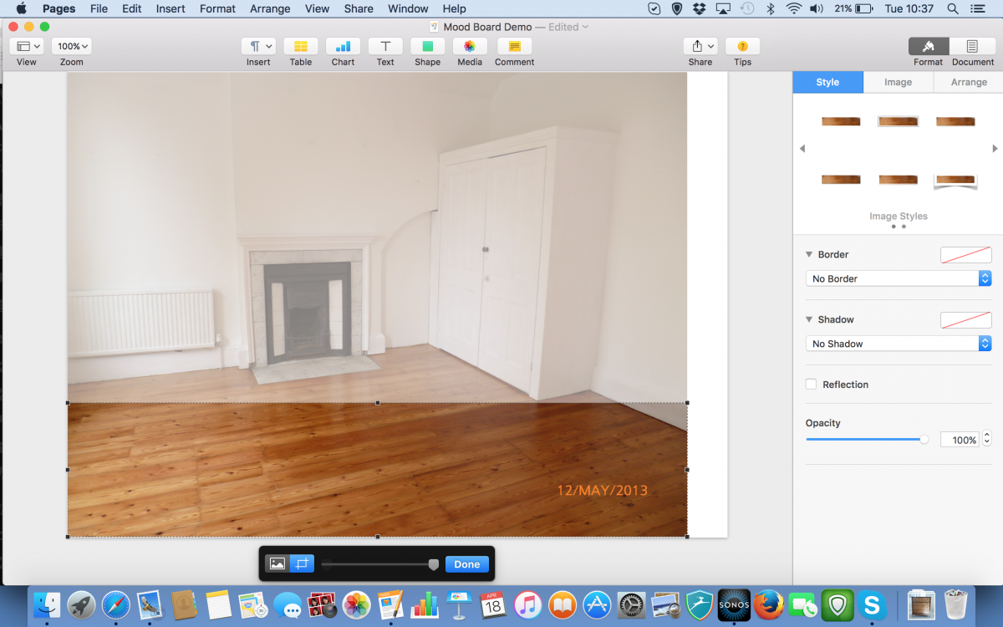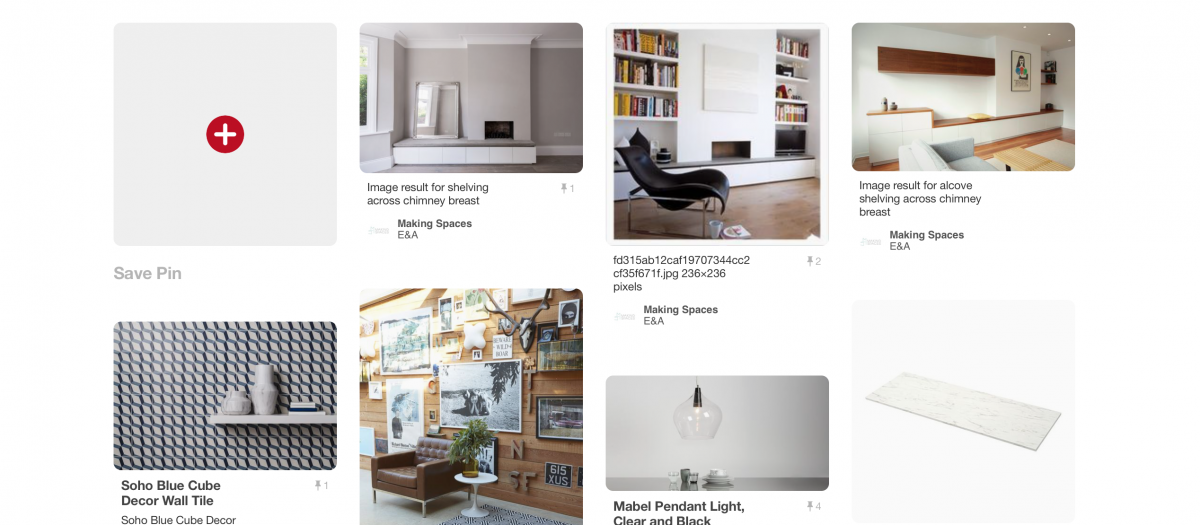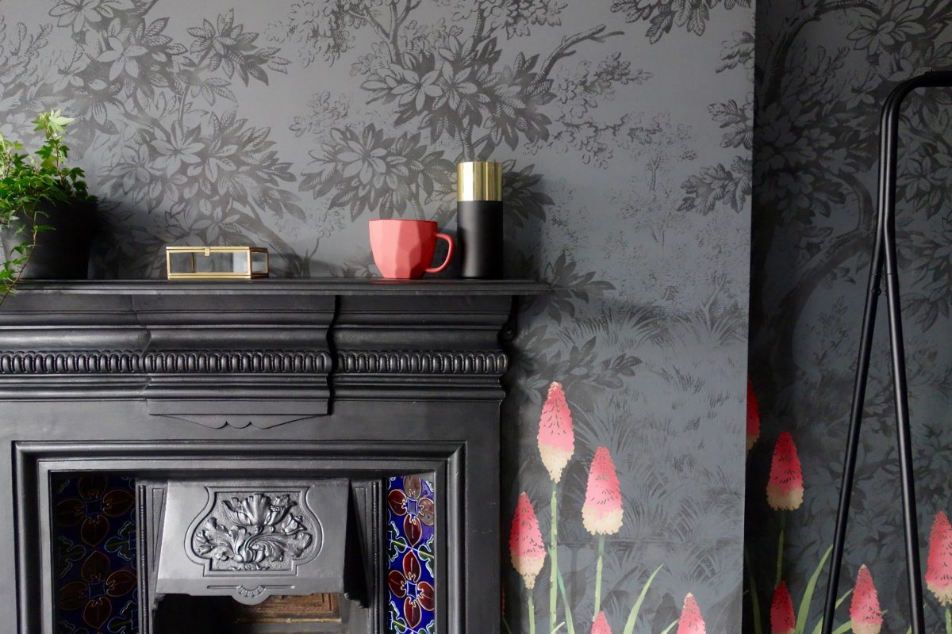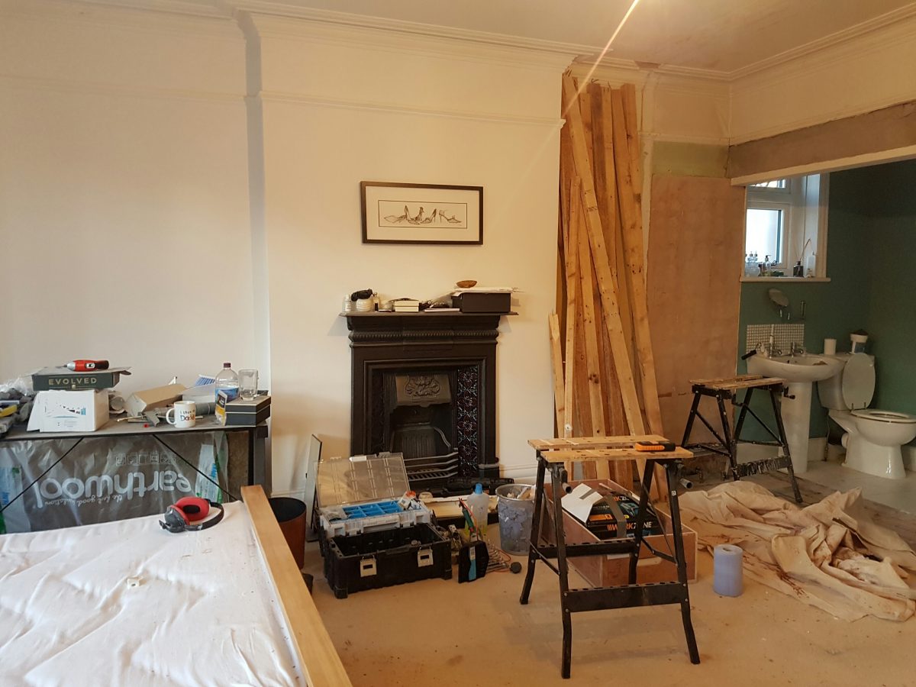The Multi-function Room Goes Aquamarine
So first off, massive thanks to everyone who took the time to feed back on my previous post. Everyone’s ideas were just what I needed for a little inspo boost. So again, thank you! And so, back to normal stuff… it’s project update time! You can catch up on the Multi Function Room here. Here’s the room on my first visit. The second bedroom which needs to become a guest room and home office in one. Here it is about a month later with the gorgeously botanical Wildacre Anagpytpa freshly papered on the walls and the ceiling painted (don’t worry, we’ve got coving and skirting boards to be fitted – i’m not starting a new “trim-less” trend). Here’s Cartman the cat inspecting the workmanship, plus a little close-up of the wallpaper pre-paint. Speaking of which, here’s the colour scheme: Little Greene Stock – Mid | Aquamarine | Invisible Green Aquamarine on the walls, Stock – Mid on the ceiling and Invisible Green, that super dark, deep green will be going on the …

