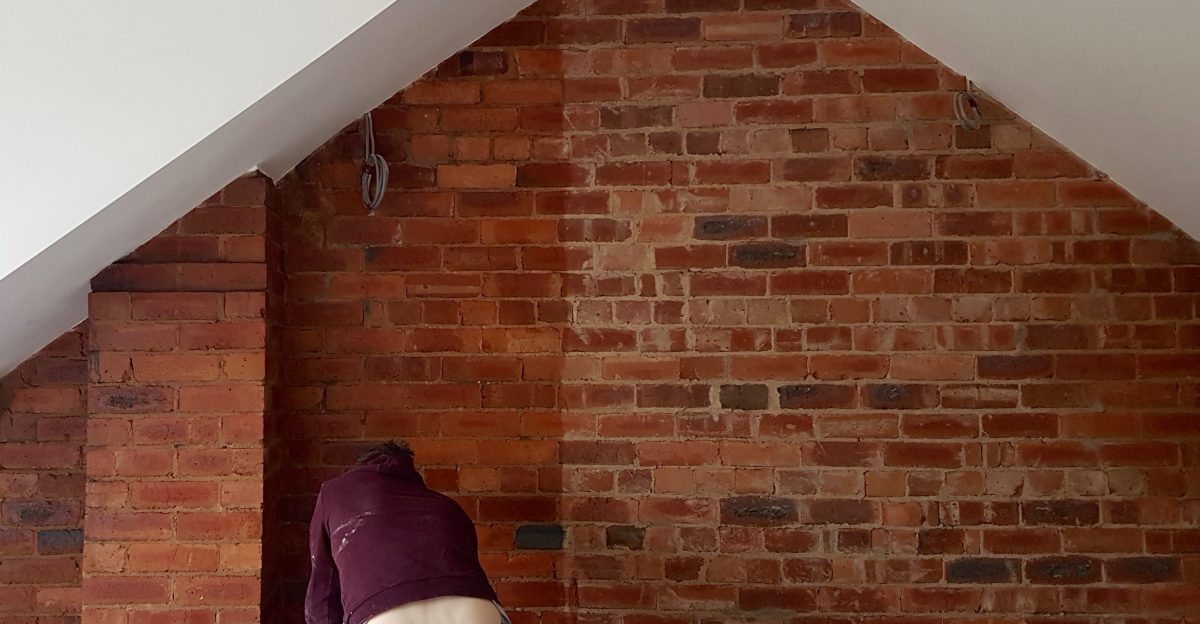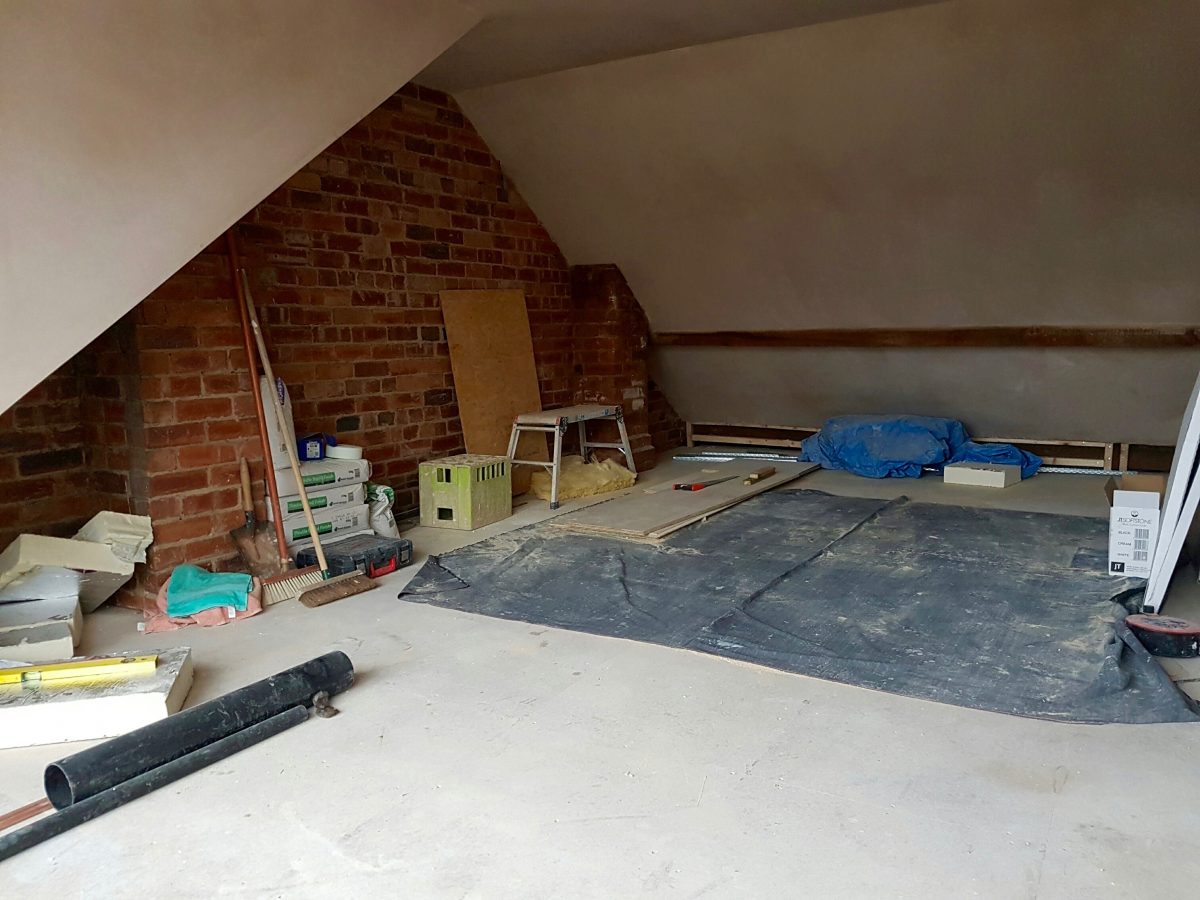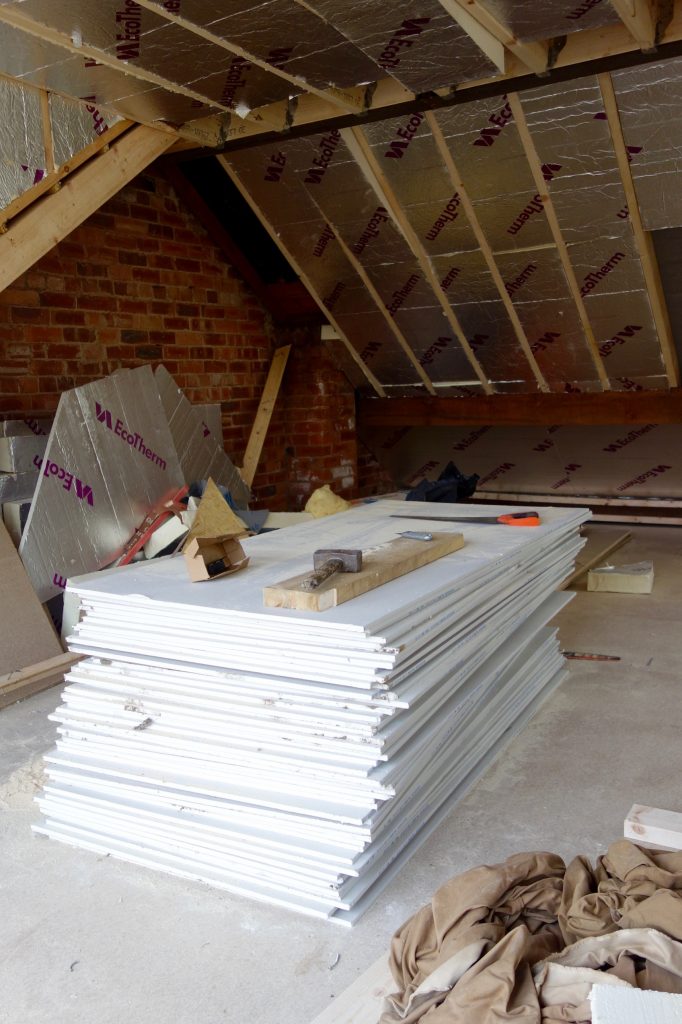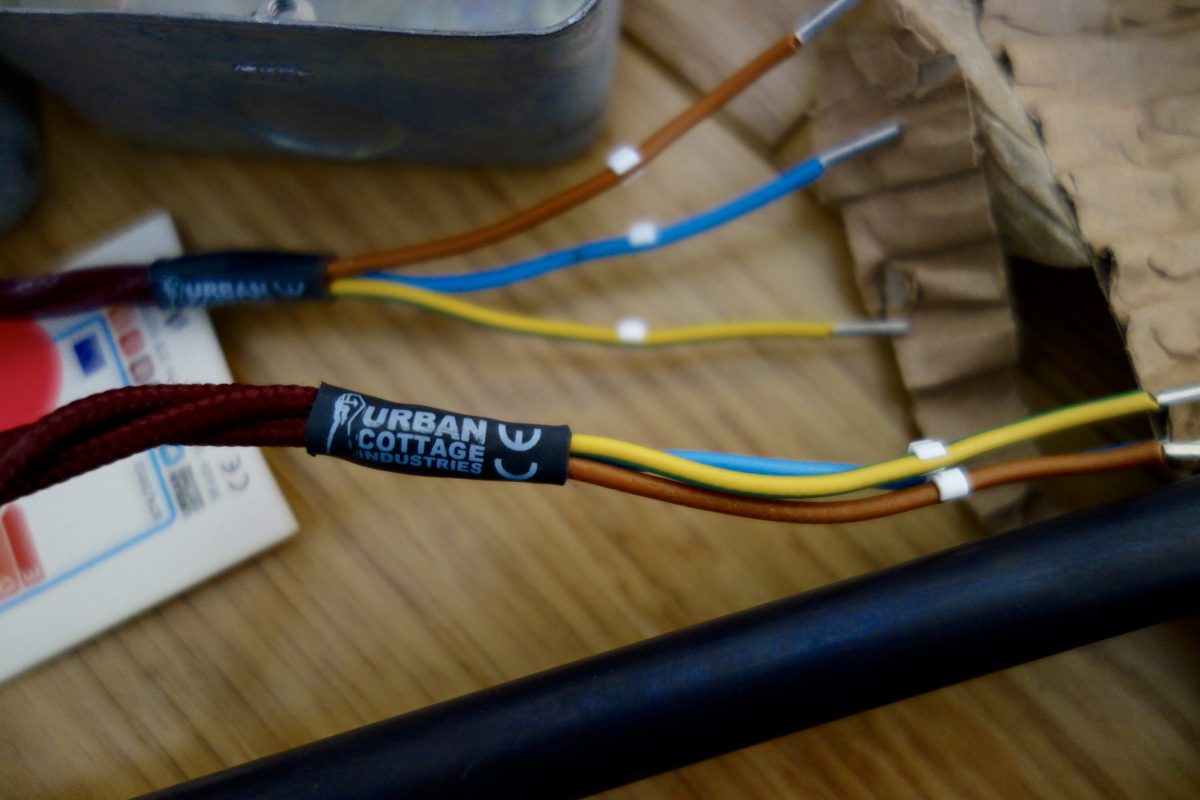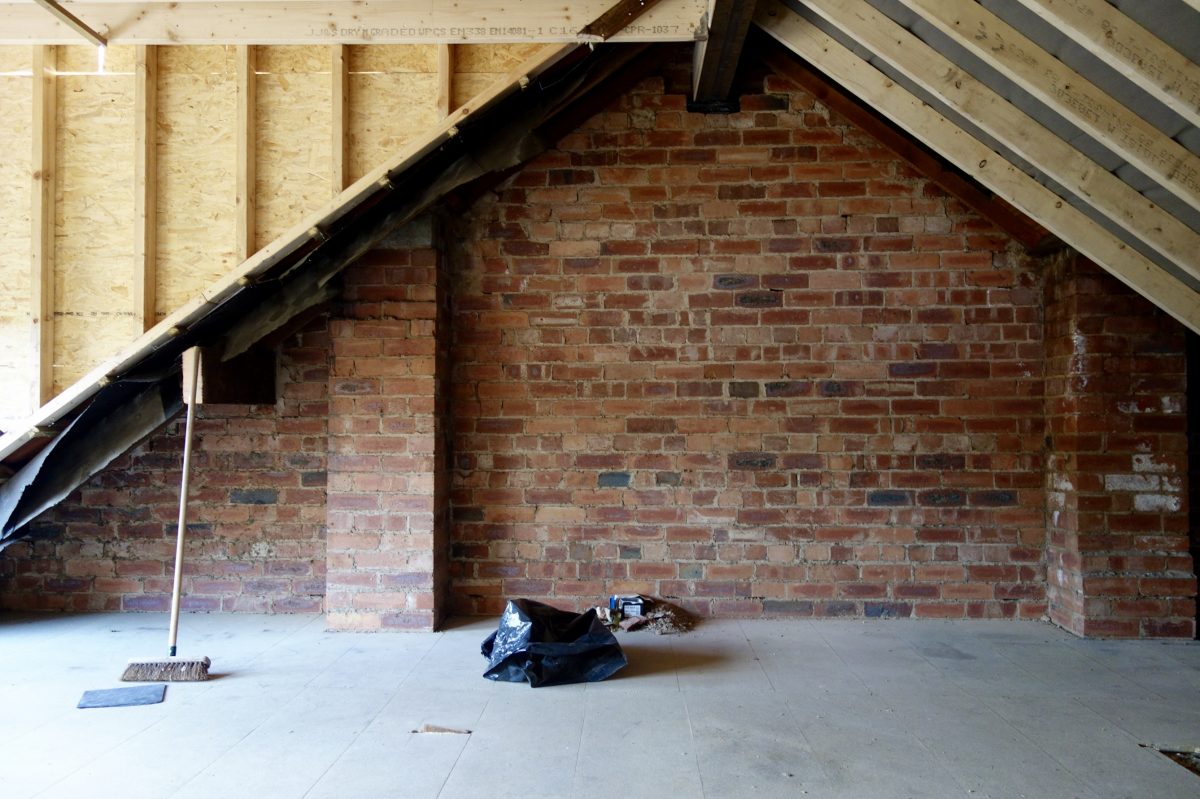Black Wednesday – Week 11
If you’re in or close to Leeds, you may have heard me on Wednesday last week. You might have mistaken the noise for a small pig being squeezed in a vice, but no, it was me. Screaming. I don’t remember the last time I felt so angry (it was probably the week before) but you know you’ve completely lost your shit when your husband comes home from work early. Without you having to even ask. Don’t jump! We’ve been waiting patiently for our staircase for 11 weeks now. Keep getting told, they’ll be started on it soon and it’ll be another week. Each and every time a new trade comes in to crack on with their job, I get; “When’s the staircase coming?” “Where’s the staircase? “Haven’t you got your staircase yet?” Erm, yes, don’t you like it. It’s there. We’ve had an aluminium staircase made to look just like a bloody ladder. **eye roll** The last we were told (Monday 14th November) is the staircase was being “made right now”. Factor in two weeks to make …

