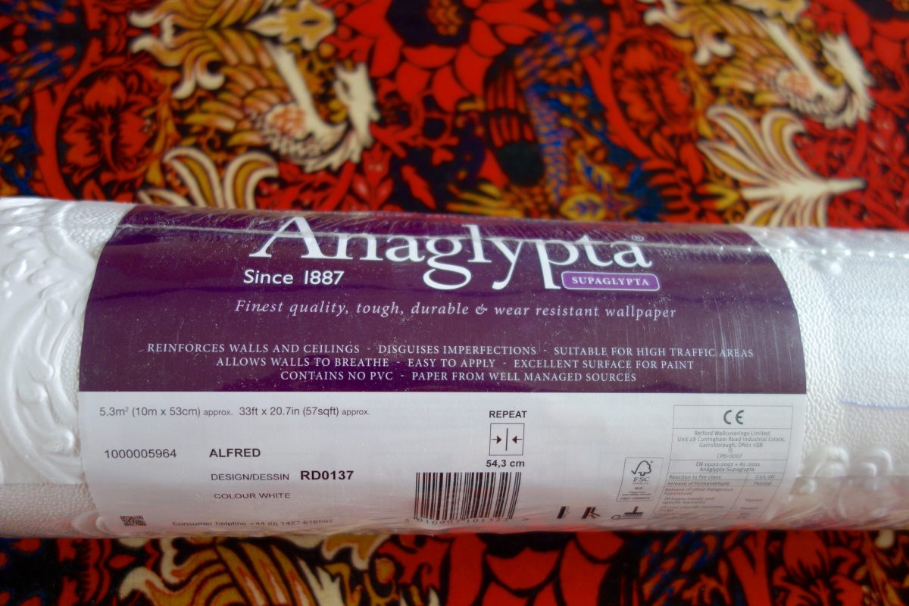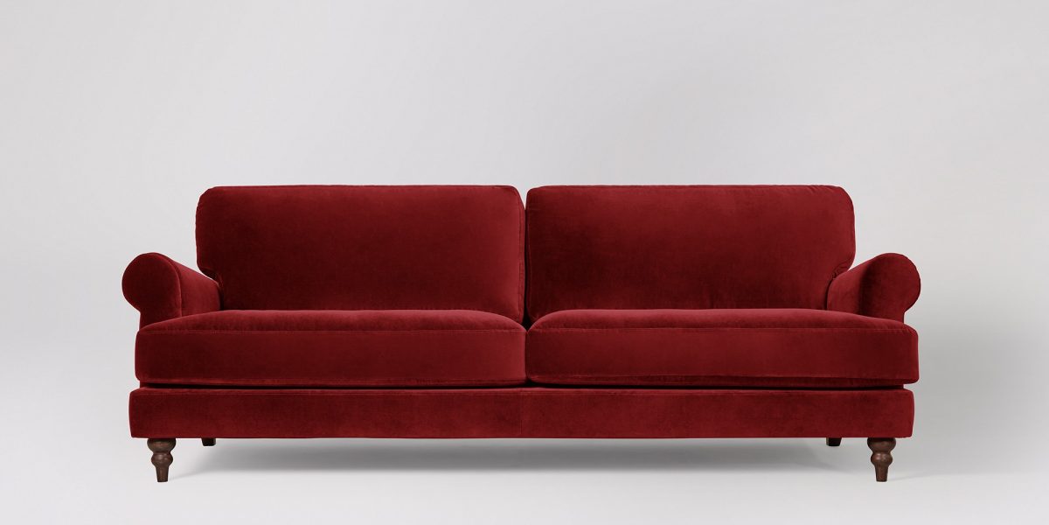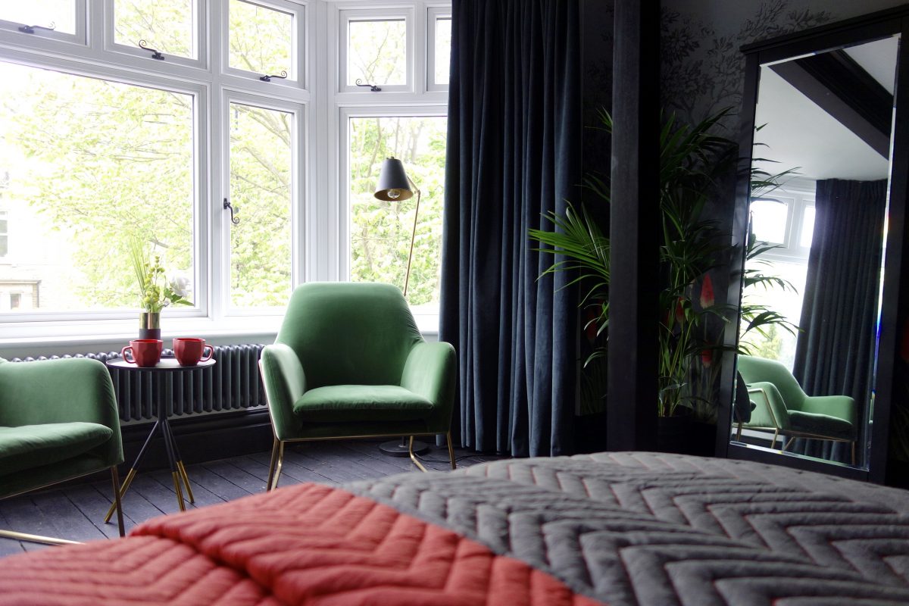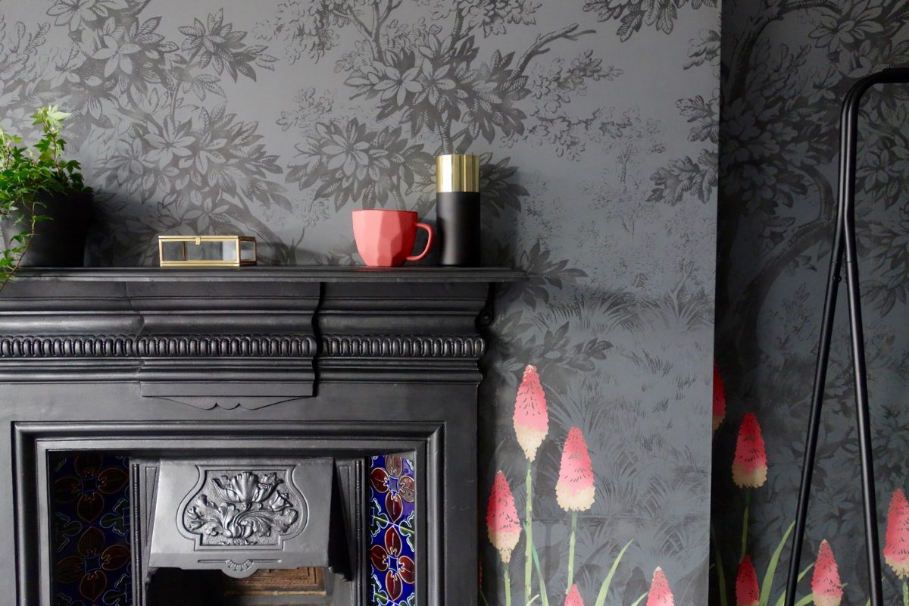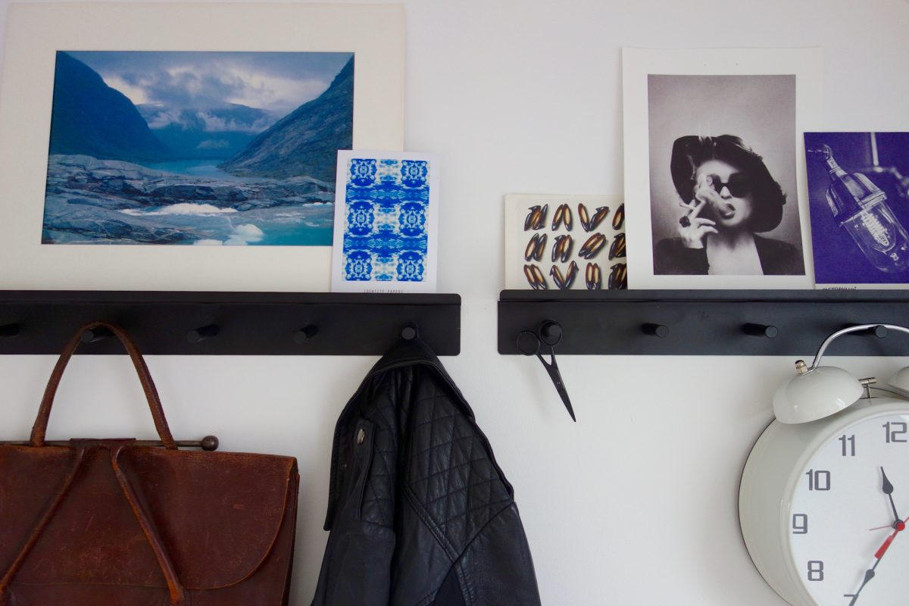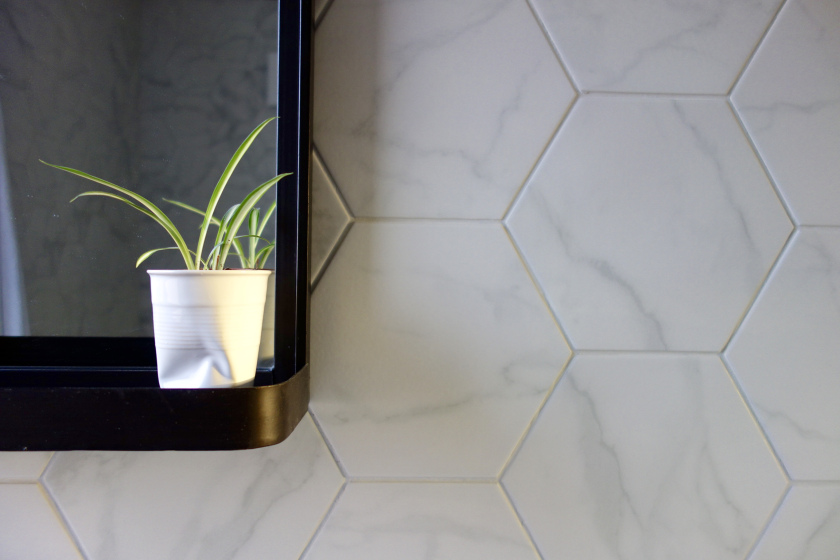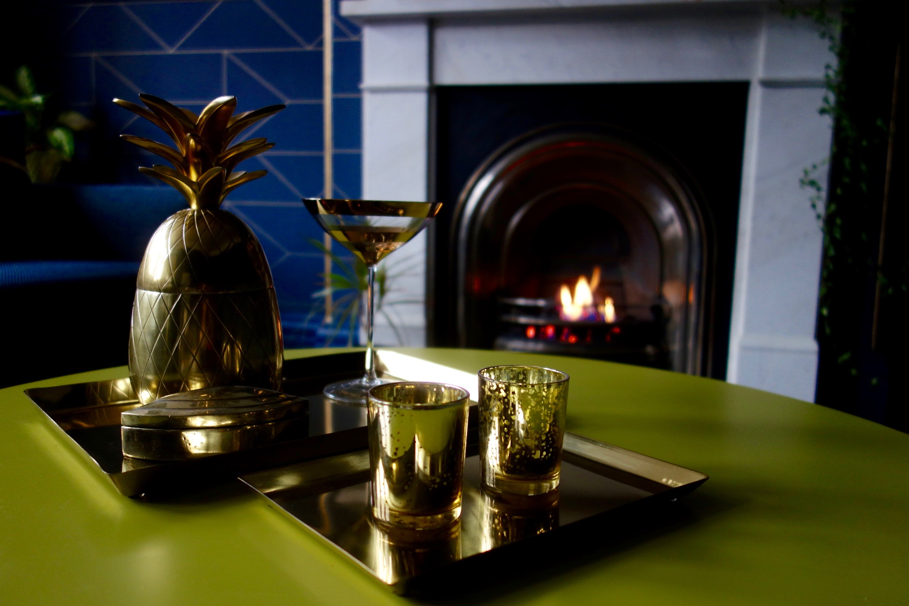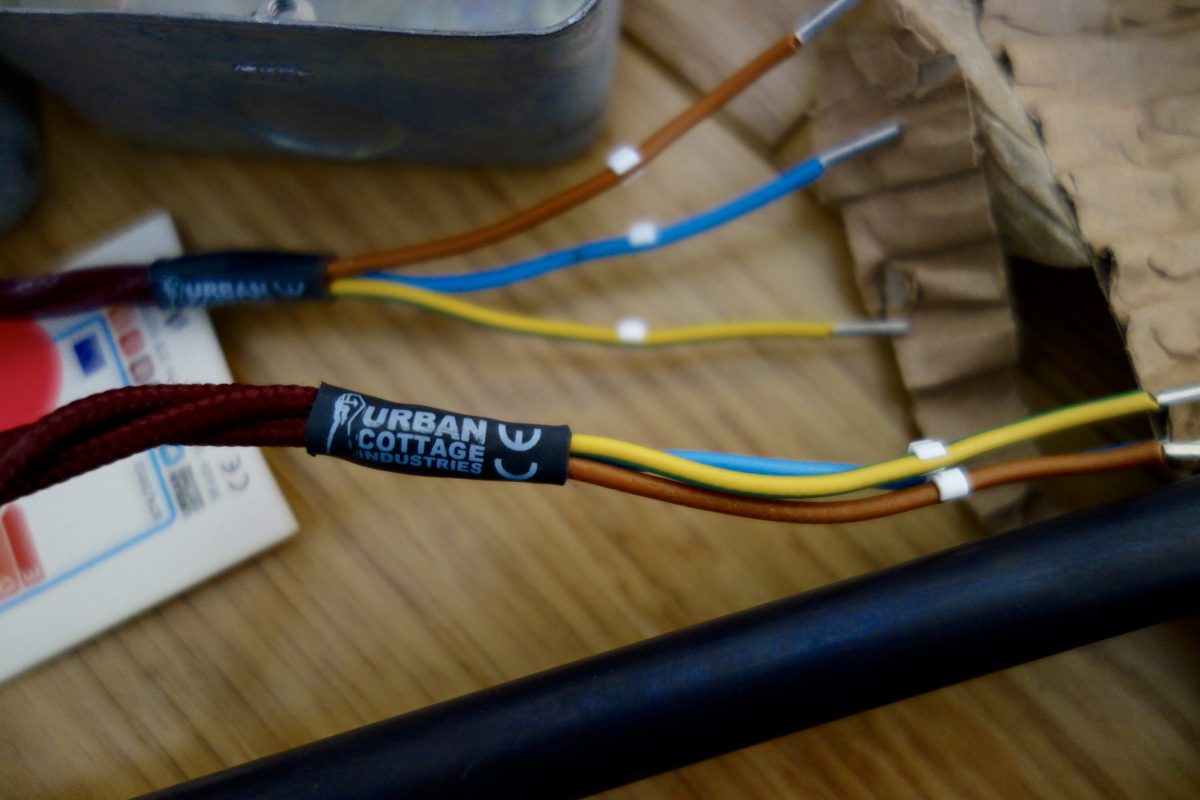The Red Room – During
I went to visit the Red Room project today. You know, the living room that was red and staying red, but then it wasn’t staying red and going black instead. Remember that one? If not, you can catch up here. Well we’ve been making progress, stripping all of the walls, painting the ceiling and woodwork in preparation for the new wallpaper. All of the furniture has now arrived too, including the gorgeous Ox Blood Chesterfield from Chesterfields at the Boathouse. And this solid oak wiring bureau in near perfect condition picked up from a local vintage dealer. How pretty is that? Remember the Welsh Dresser? Yes, the one here in the left hand alcove. Well that’s now been given the Annie Sloan treatment and repurposed as a fancy home bar. The power of black. It never fails to amaze me. I picked up these cute drawer pulls from Homesense last month to add a little touch of brass Only £6 for a set of 4. Love it. The doorway behind the sofa is getting boarded up …

