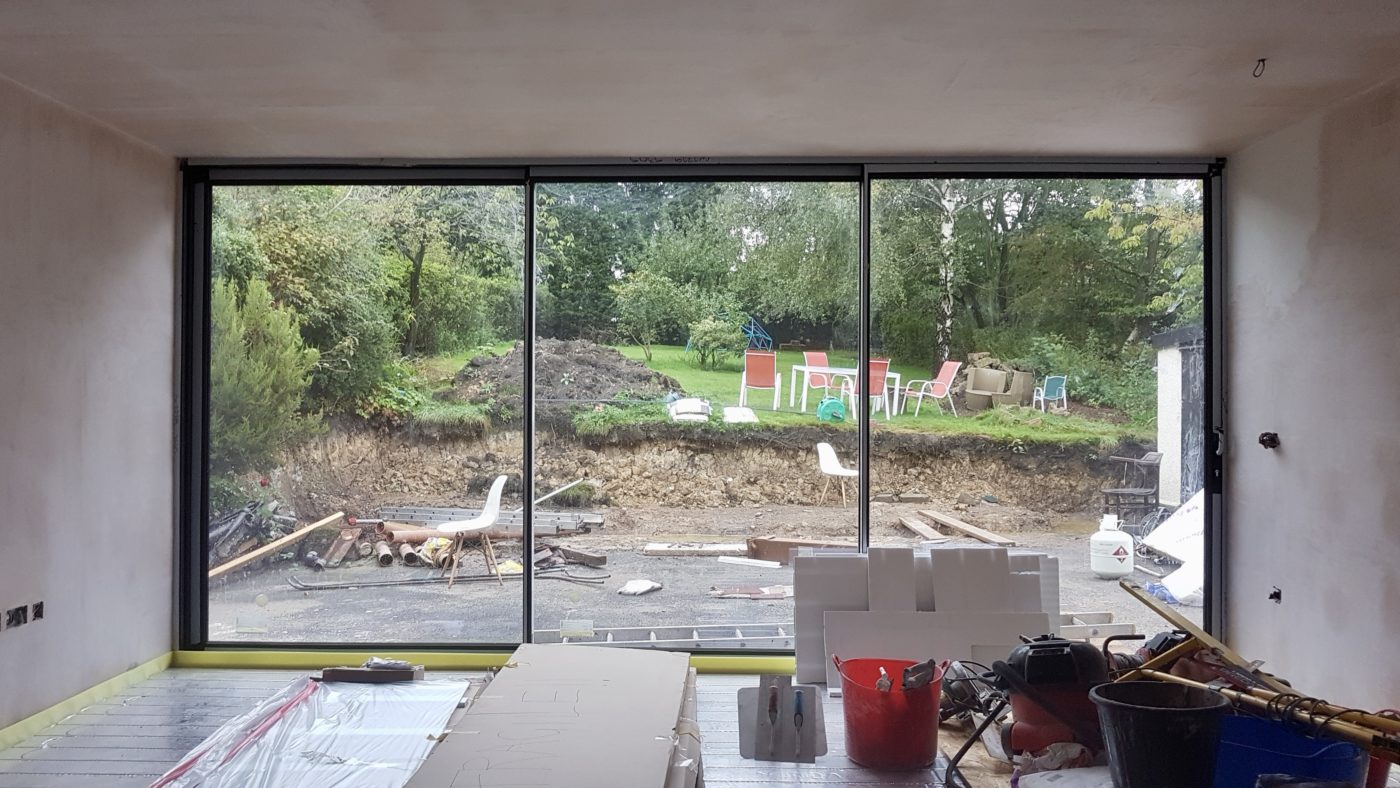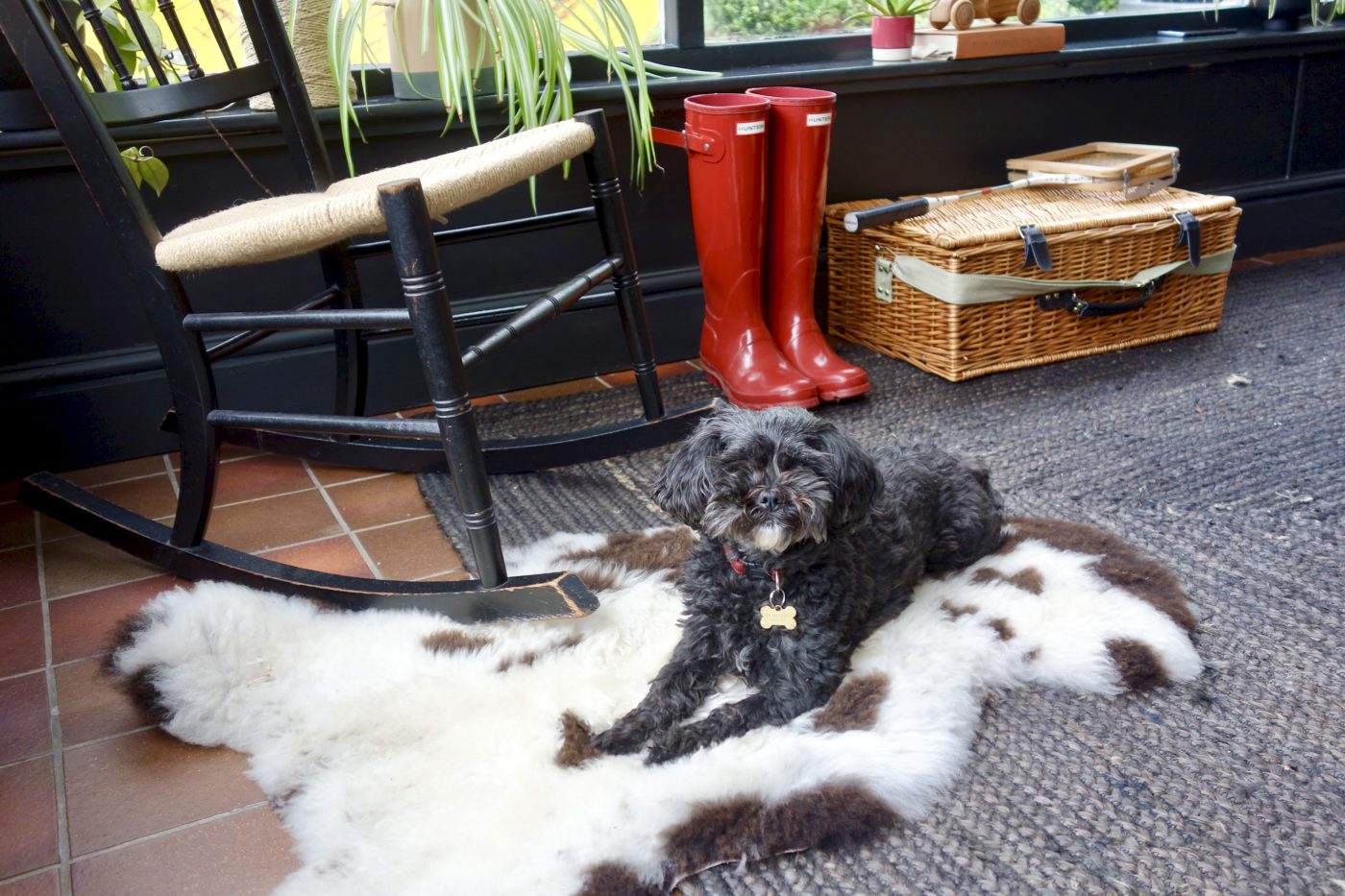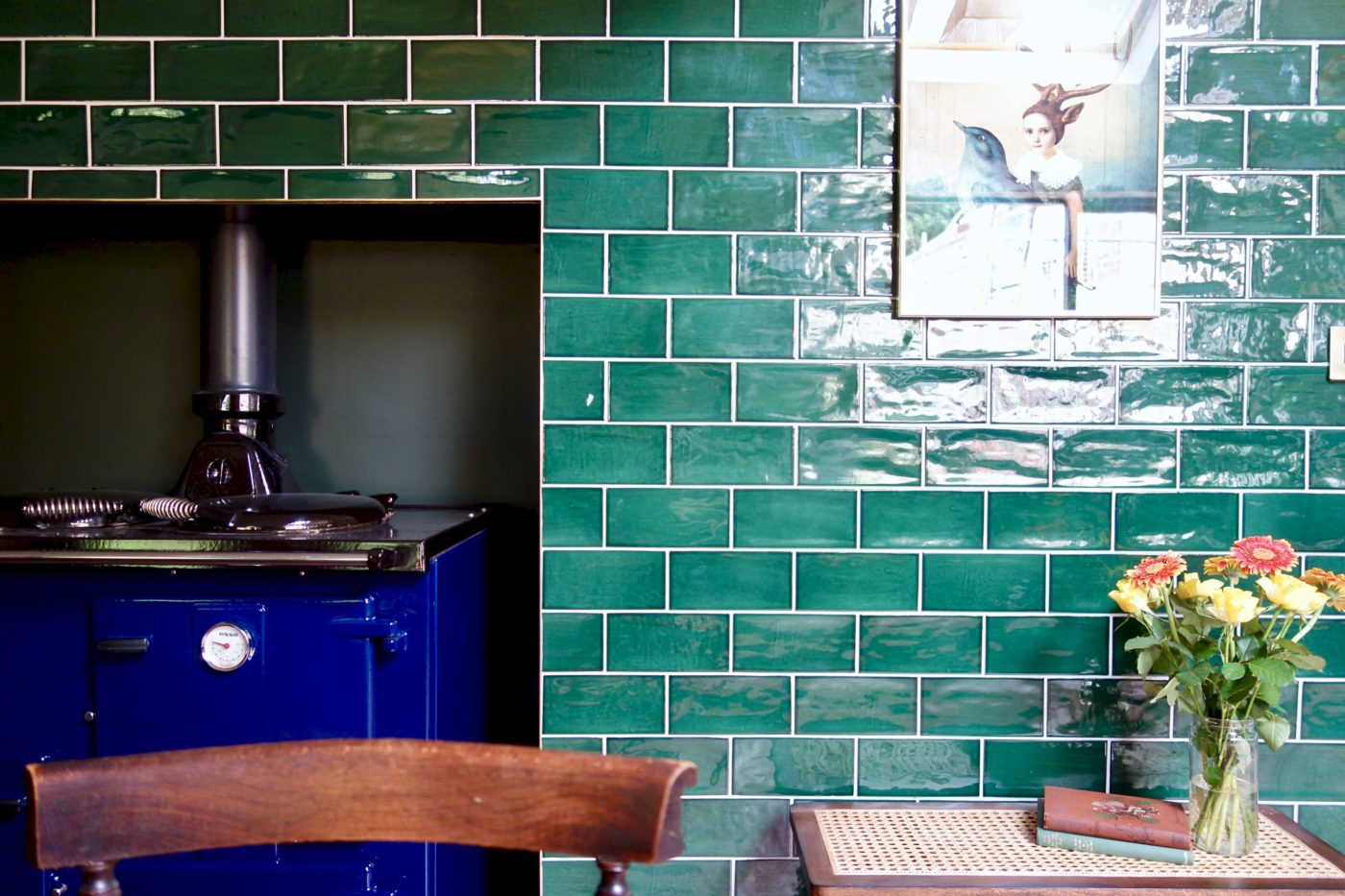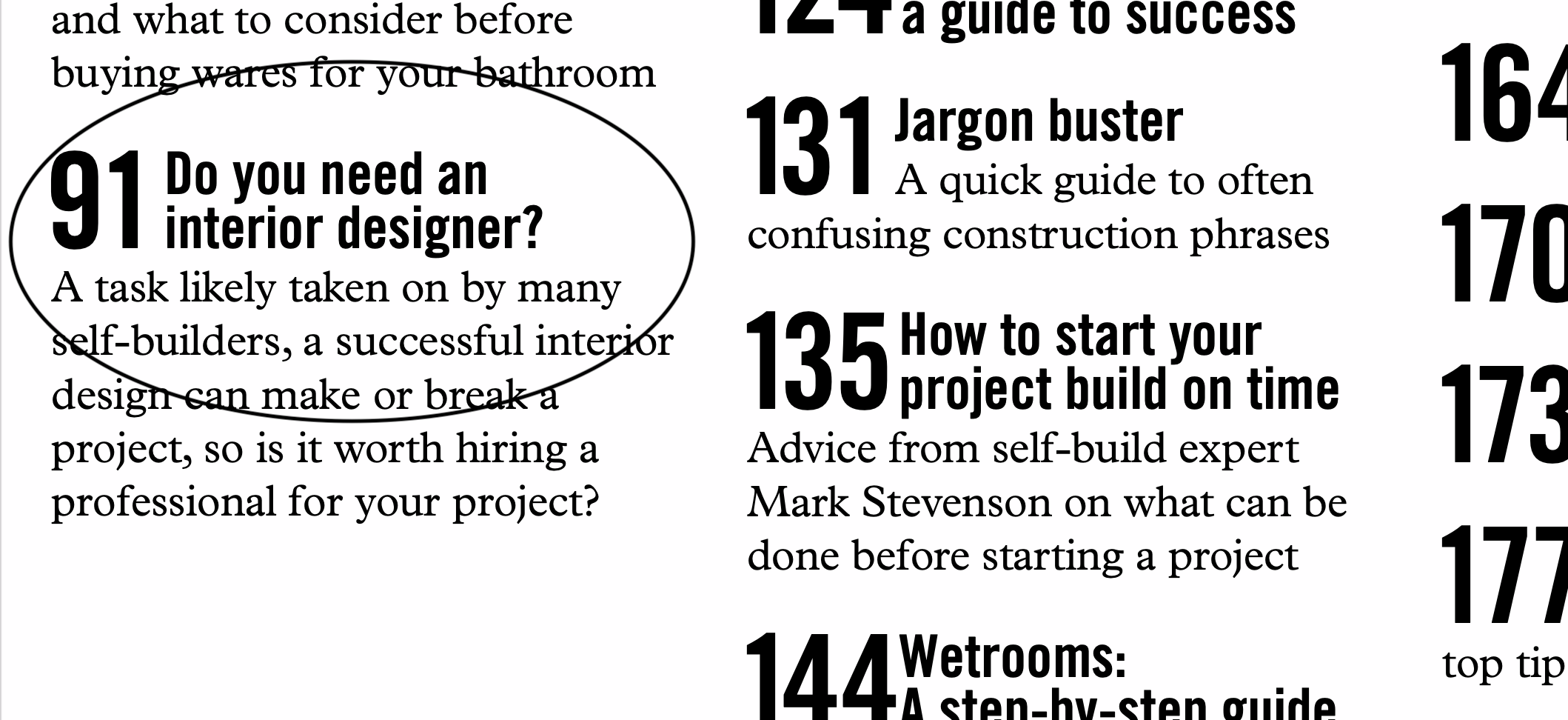The Colour Blocking Project – A complete house refurb in West Leeds
Hello there! Firstly, I just wanted to say thank you for all the very kind comments, emails and messages I had after my last blog post. They were very much appreciated and meant a great deal. Thank you!! It’s less about me today and back to interiors (yay!). Time to introduce you to a new project, one that’s been simmering for over a year. My role for this project has been a combination of sense checker, sounding board, design consultancy and some good old fashioned interior design. I certainly can’t take credit for all of the incredible work that’s been undertaken by this family, but I have managed to add some design details that I think have really helped pull things together. Let me walk you around the kitchen as it was back in August 2018… Estate agent photo Quickly after moving in, the new homeowners had architects plans drawn up to completely remodel the downstairs, upstairs, plus extend at the back. Budget constraints meant they had to park the first floor remodel and put …










