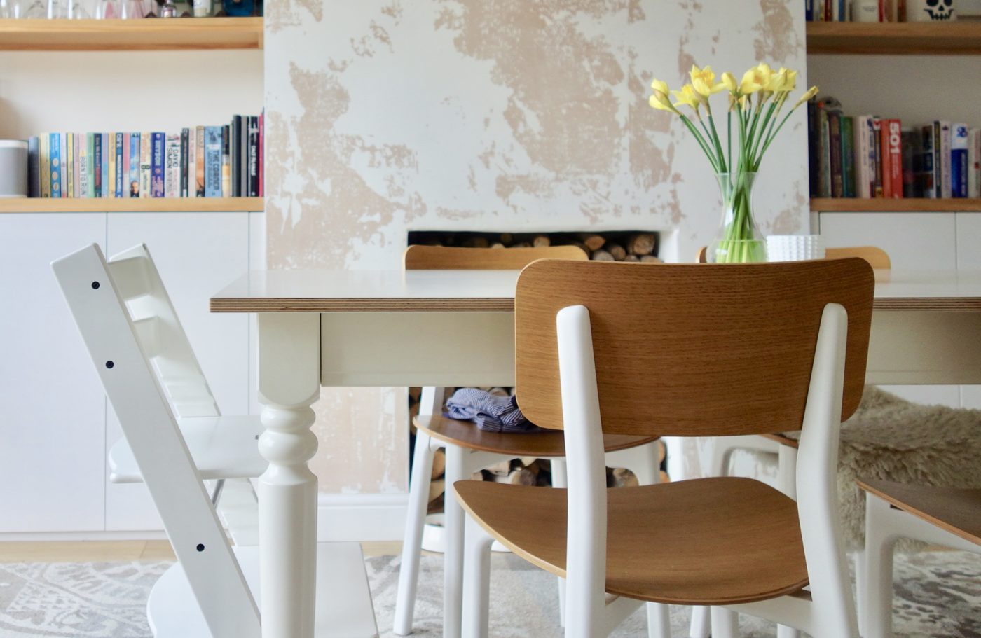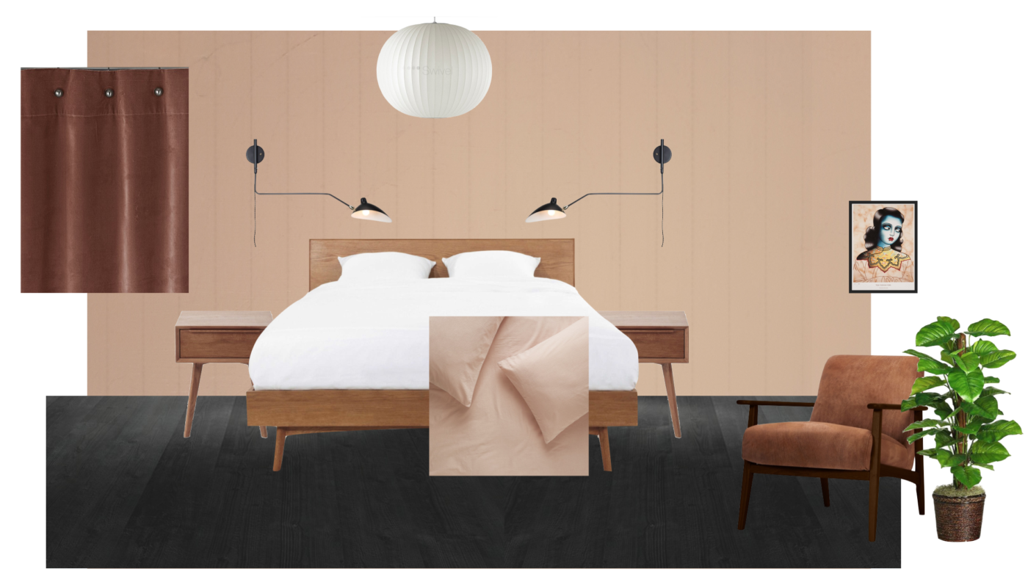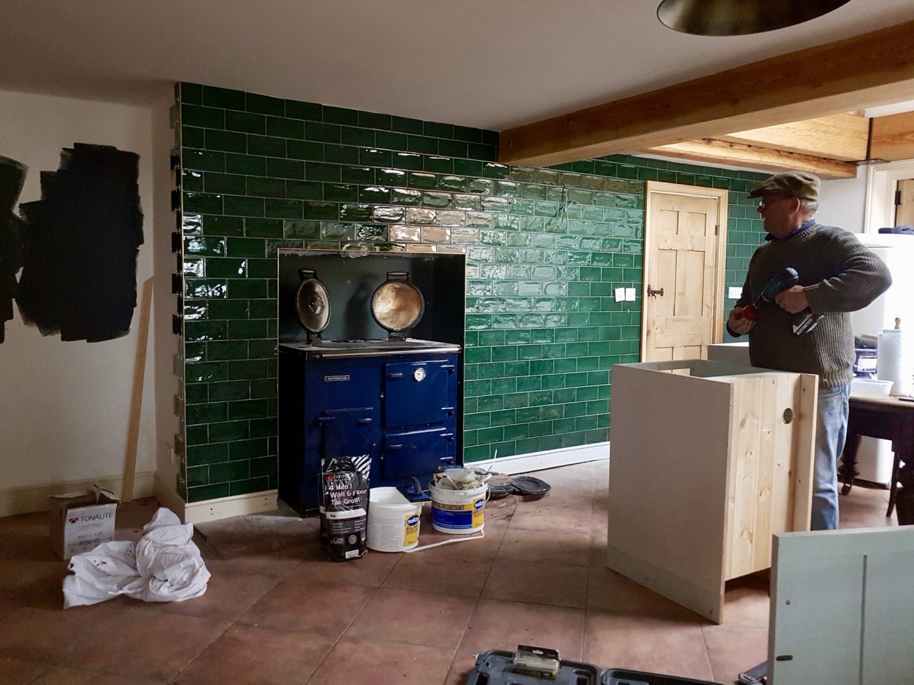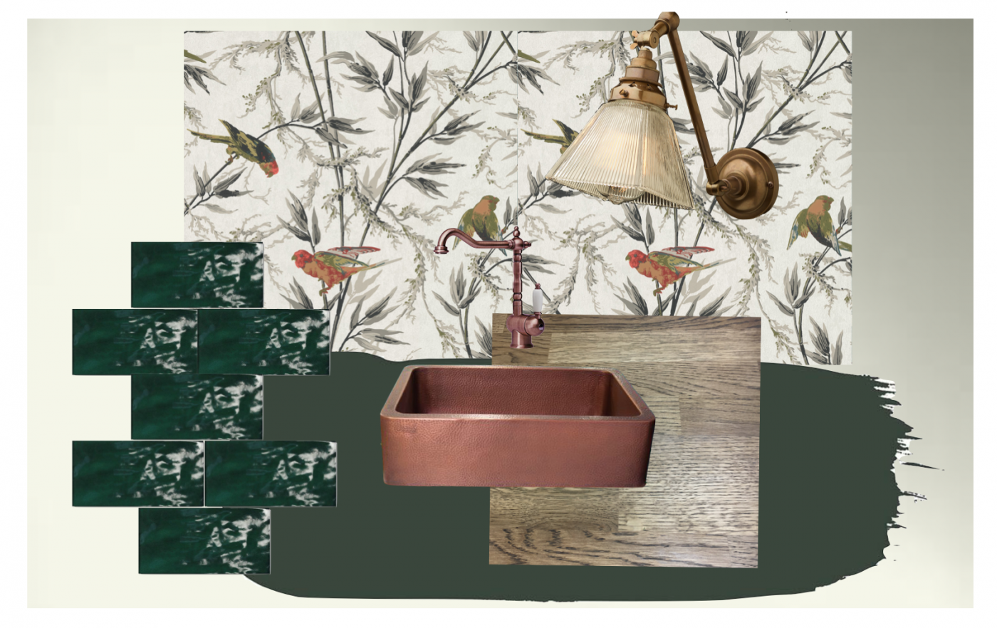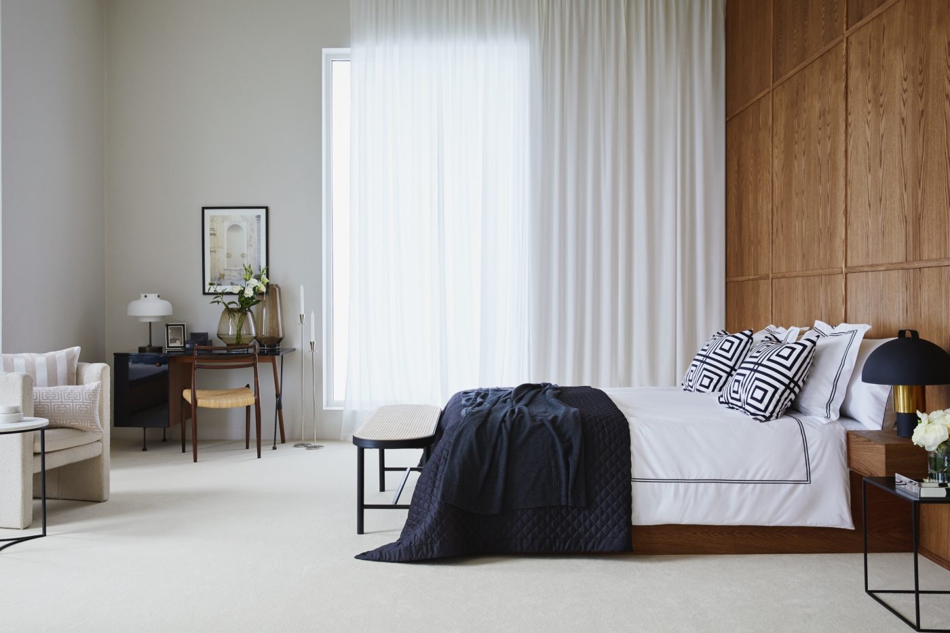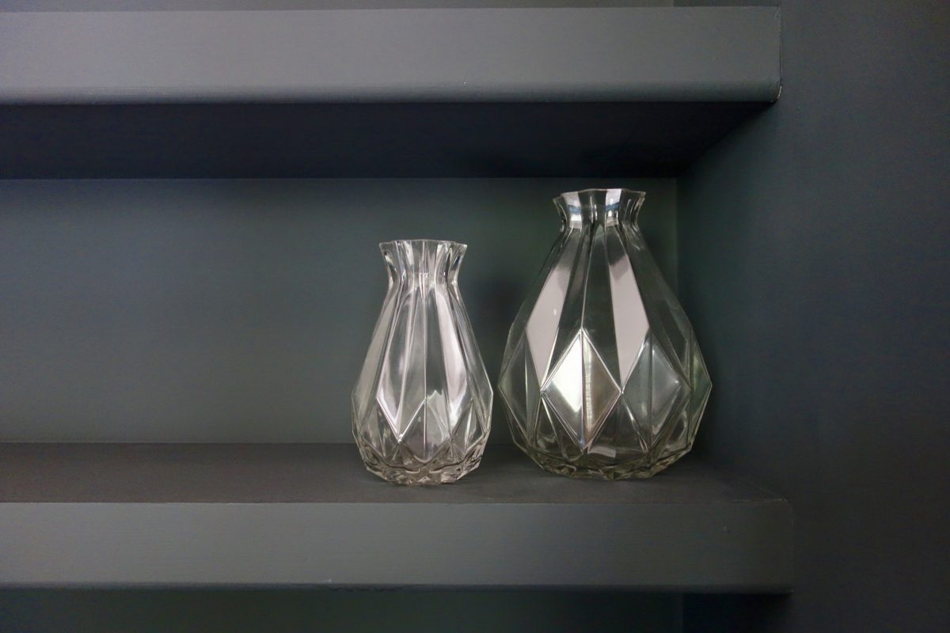How to incorporate a cat loo into your home – The Hidden Cat Litter Tray
I’m sure you all know i’ve got a cat, she features quite a lot in my images. She makes an excellent alternative to a sheepskin and is most of the time, a more than willing styling prop. Her colouring also fits right in with our monochrome home. All in all she’s fabulous. One thing that never fitted in our home was the cat litter box. We don’t have a cat-flap, so madam needs access to an indoor loo. When we had the loft converted back back at the end of 2016/17, I designed a space for her litter box to sit, accessible to the furry one, but out of sight from the rest of the house. I was looking forward to not seeing it as I went about my daily meanderings around the house. Alas, as our son is a very light sleeper, just like his mum, Chooch’s midnight races up and down the stairs woke Charlie up. Not actual footage So we had to move Chooch’s overnight quarters to the confines of the kitchen/diner to …

