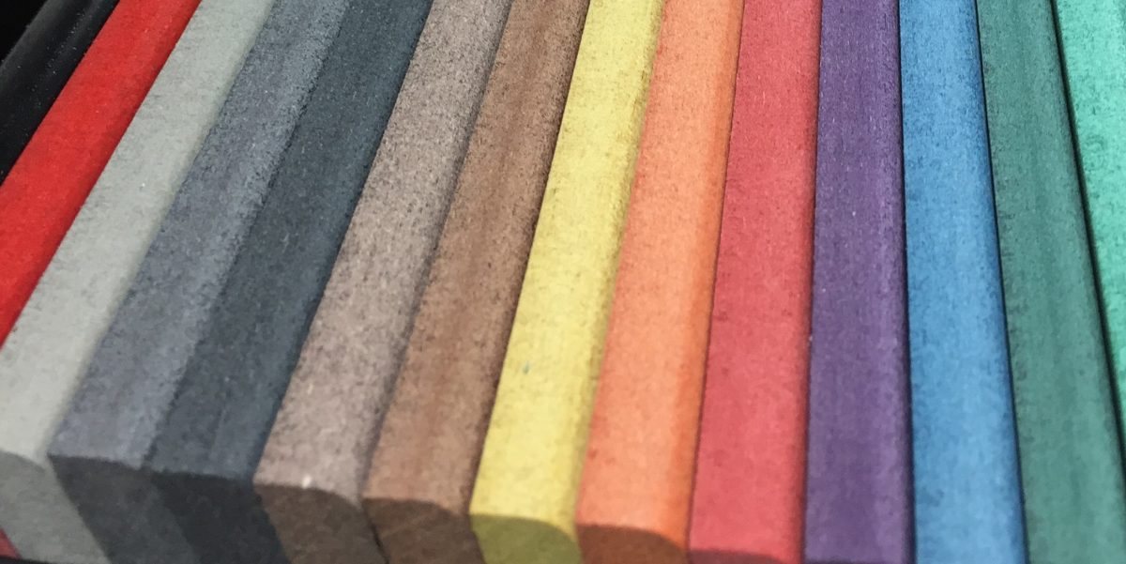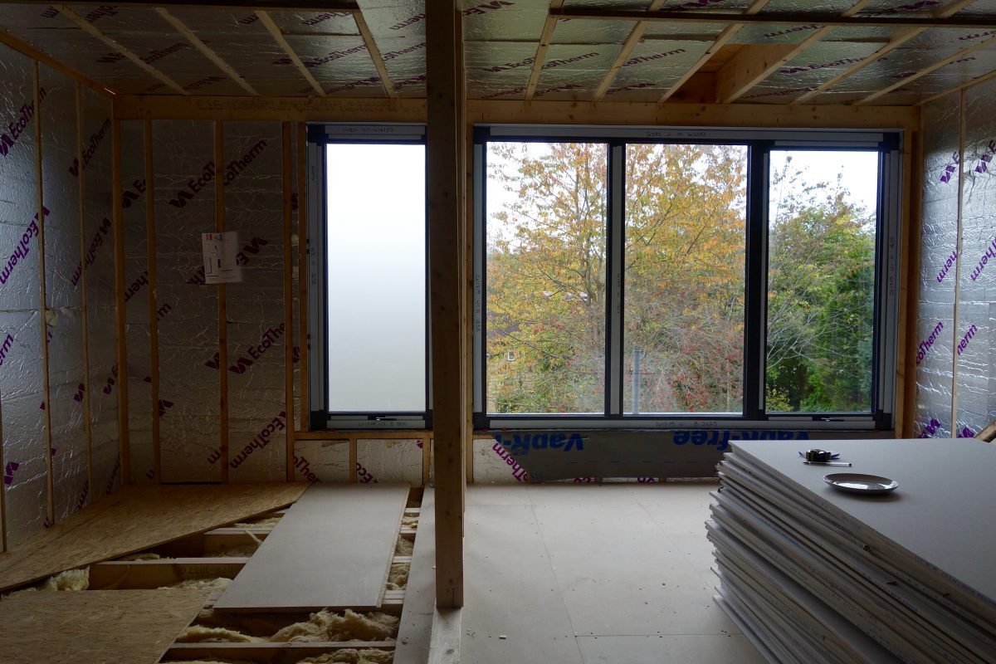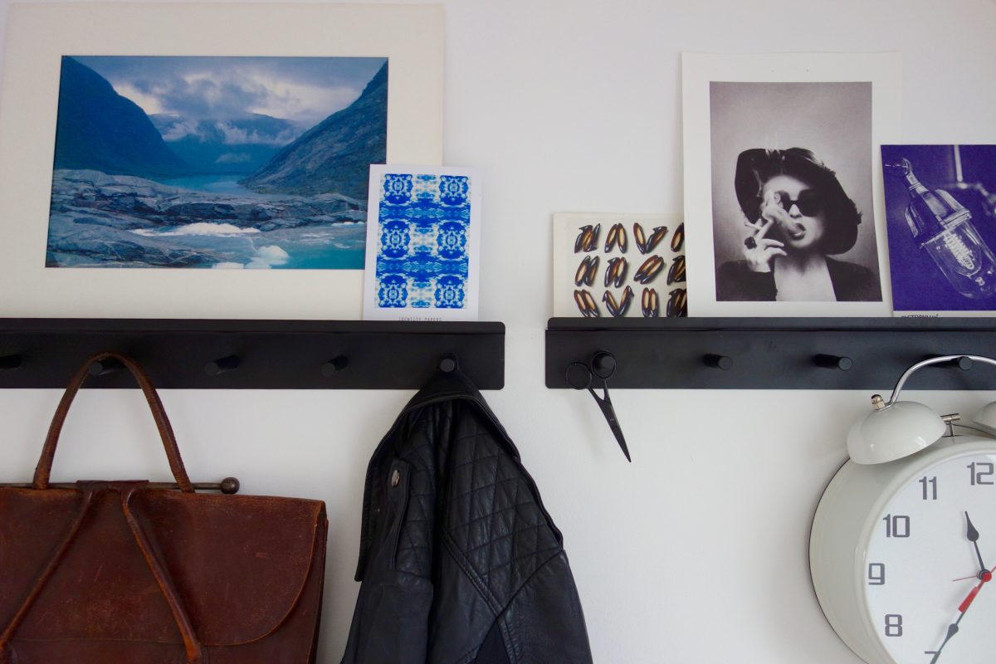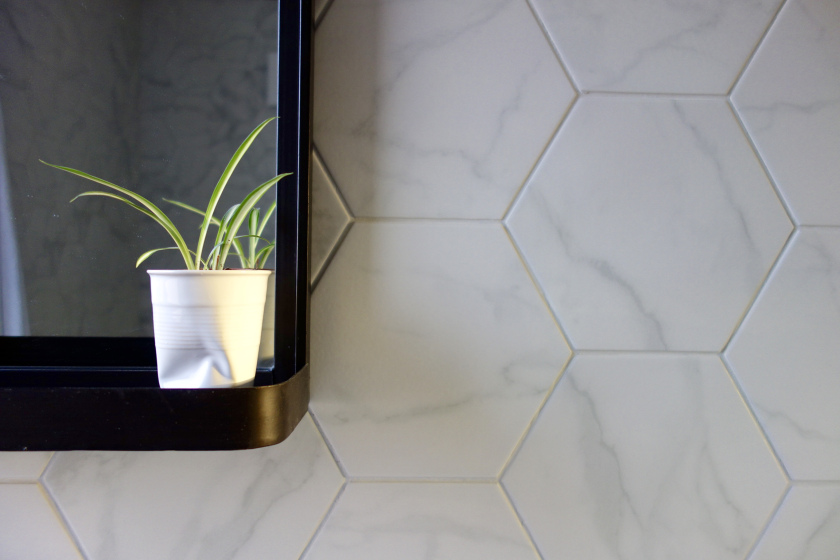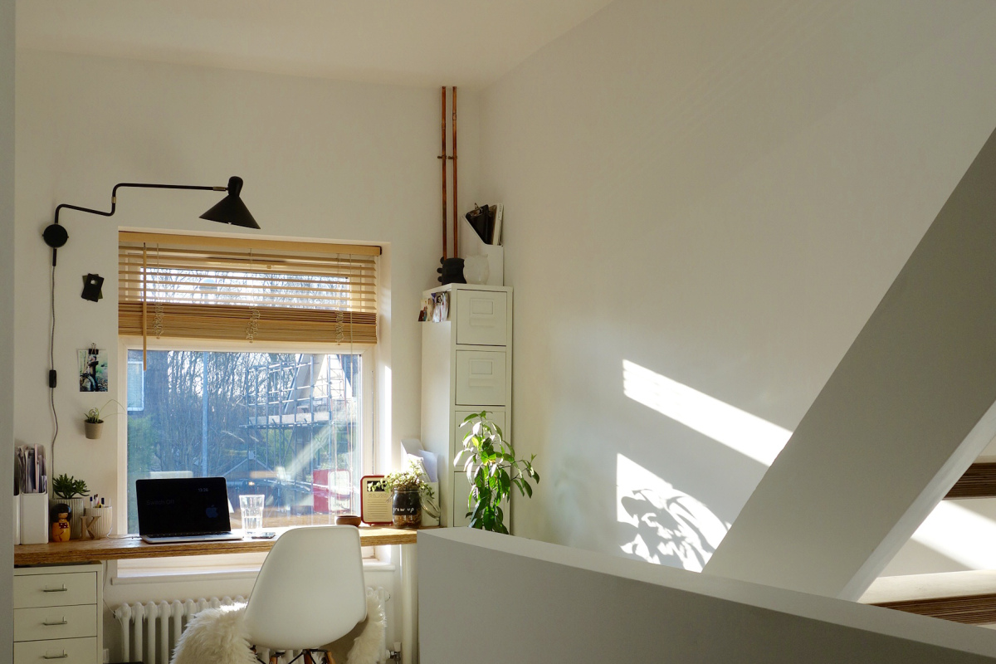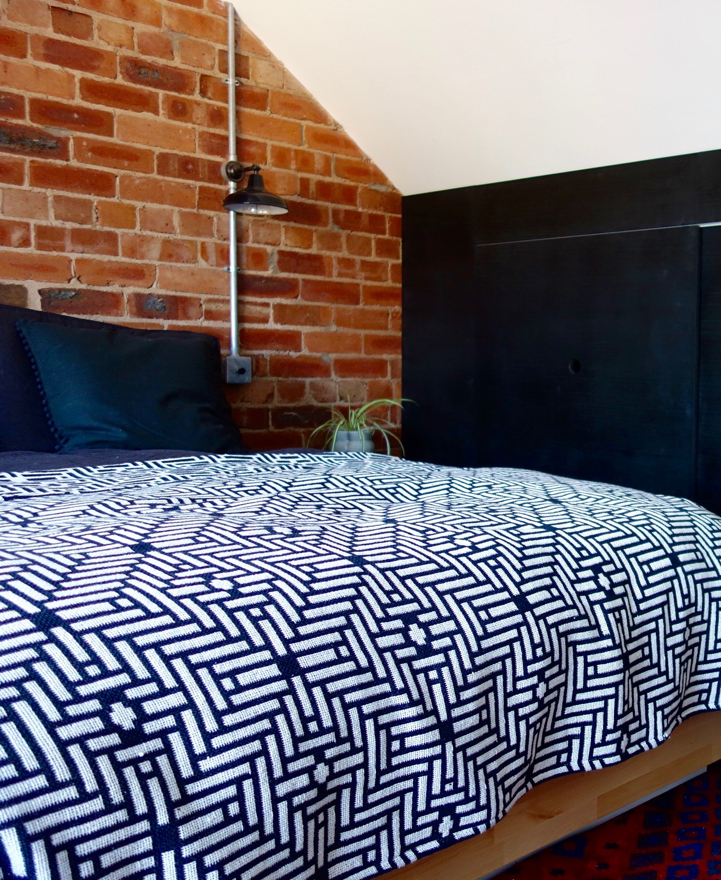Charlie’s bedroom – Part 2 – The Plywood Wall
Charlie’s room has ended up being a much larger project that originally planned (sorry Pete). The whole design process has been bubbling away in the background for a few months now and am so excited to finally share Part 2. (Part 1 here). This kid’s bedroom is all about the plywood!! There are still plenty of pieces left to go in (carpets and single bed) but it’s the joinery that’s really transformed this room. So let’s get on with the pics shall we? Before After Before | During After I absolutely love it. It’s so mental to see an idea in your head executed so accurately. The guys from Leeds and London based Bare Joinery are mega. Give them a follow, because i’ve been bullying them to set up a proper Instagram account for months and i’m going to look like a right numpty if it’s tumbleweed. The design is a perfect marriage of function and form. I’ve finally reclaimed the living room (and several other parts of the house) and have managed to get all …



