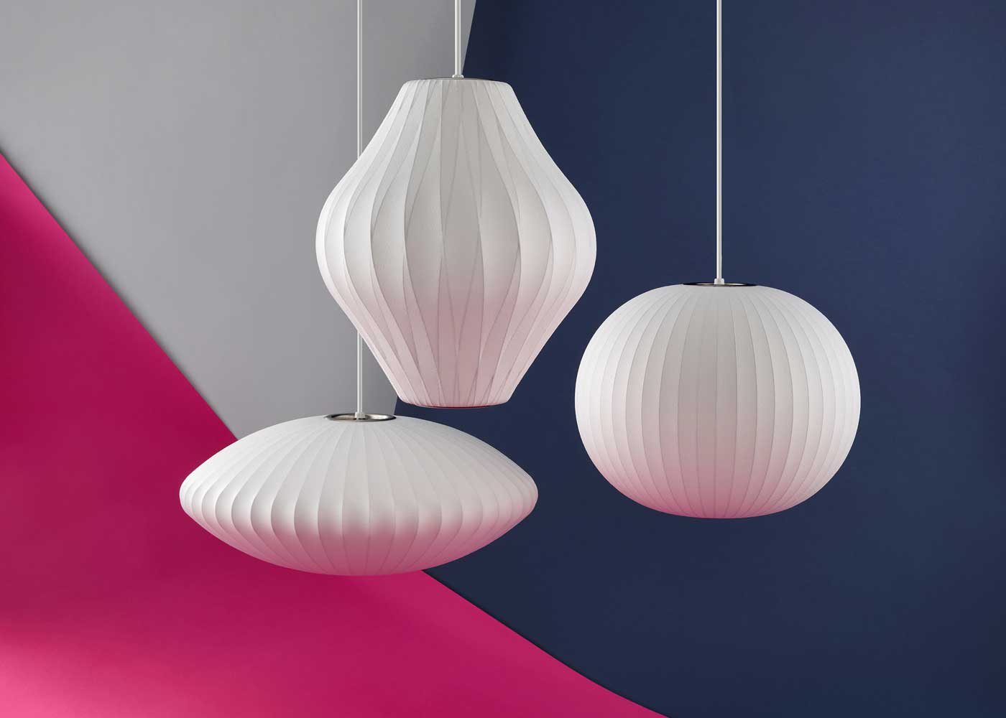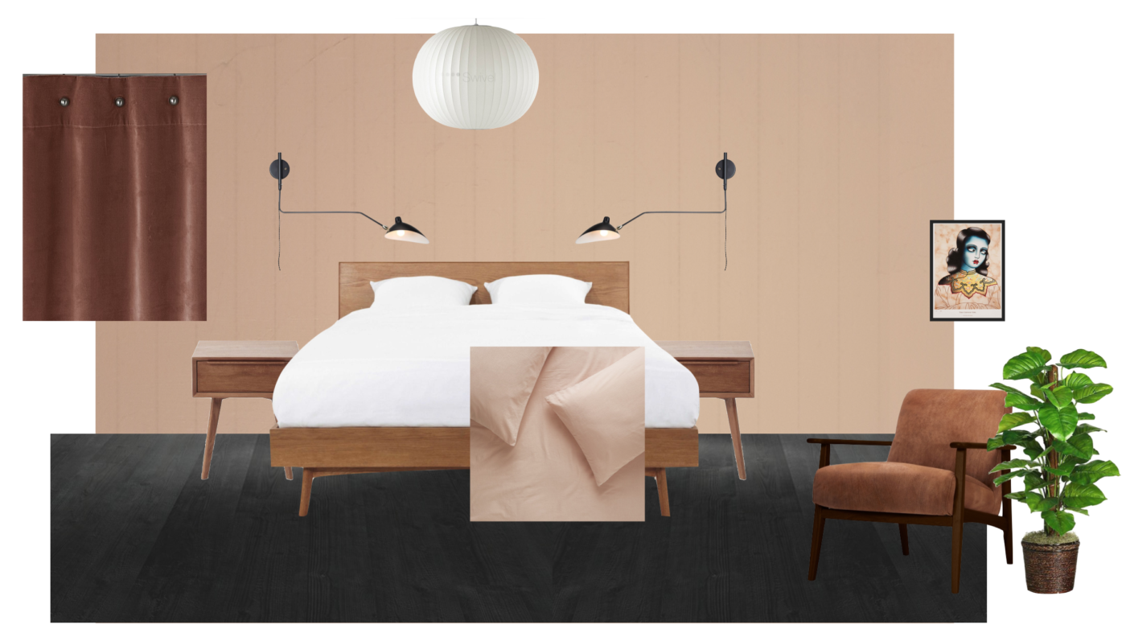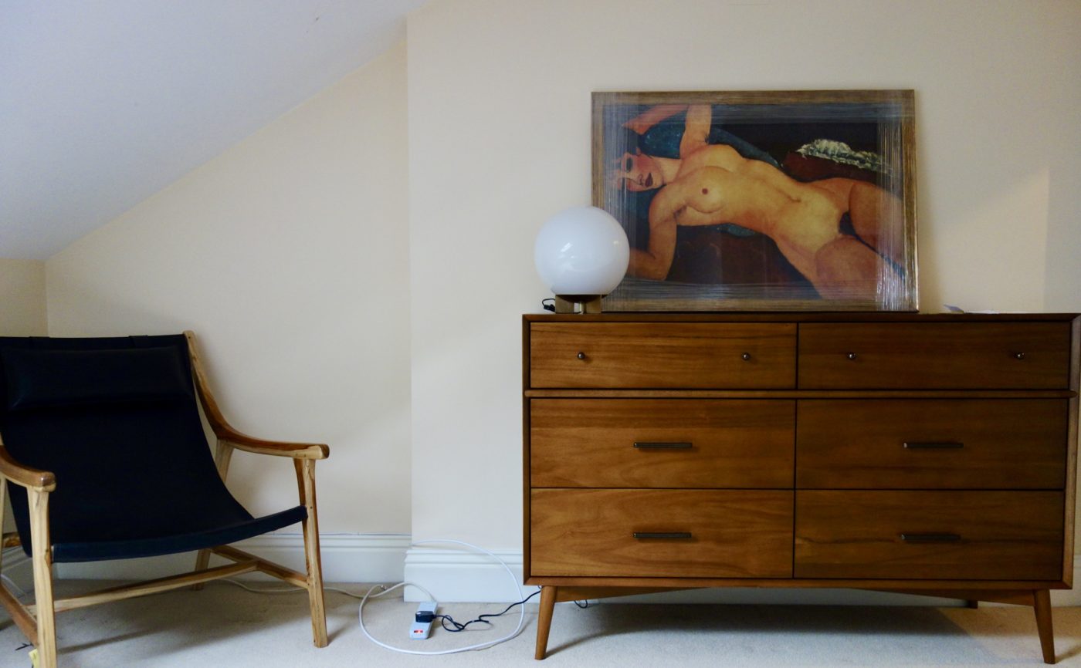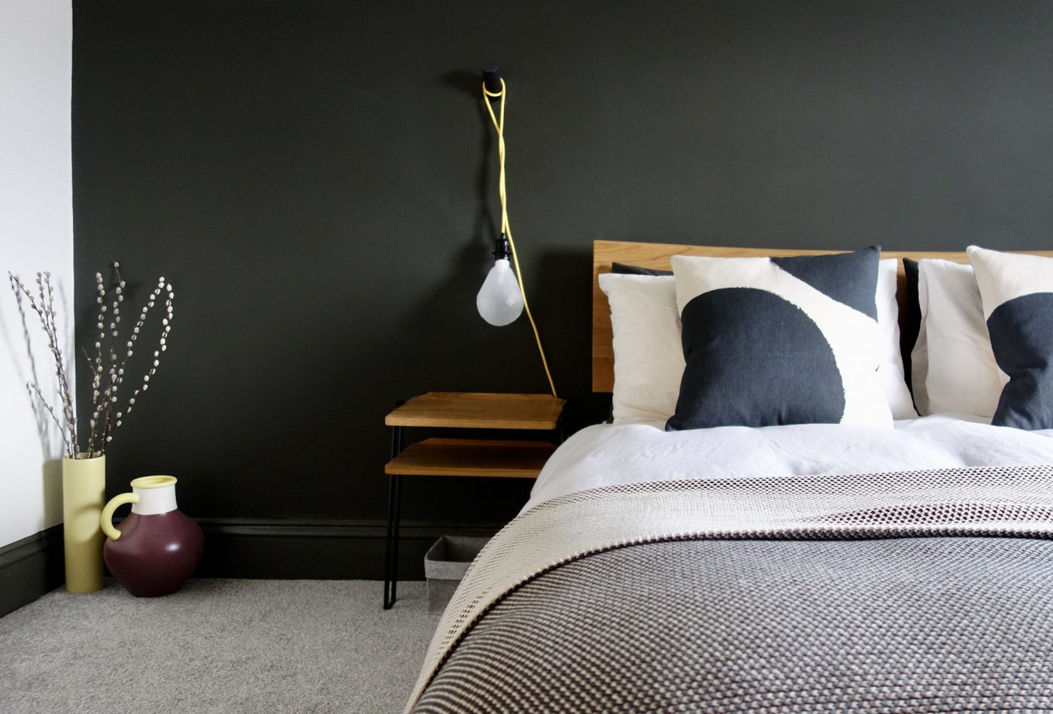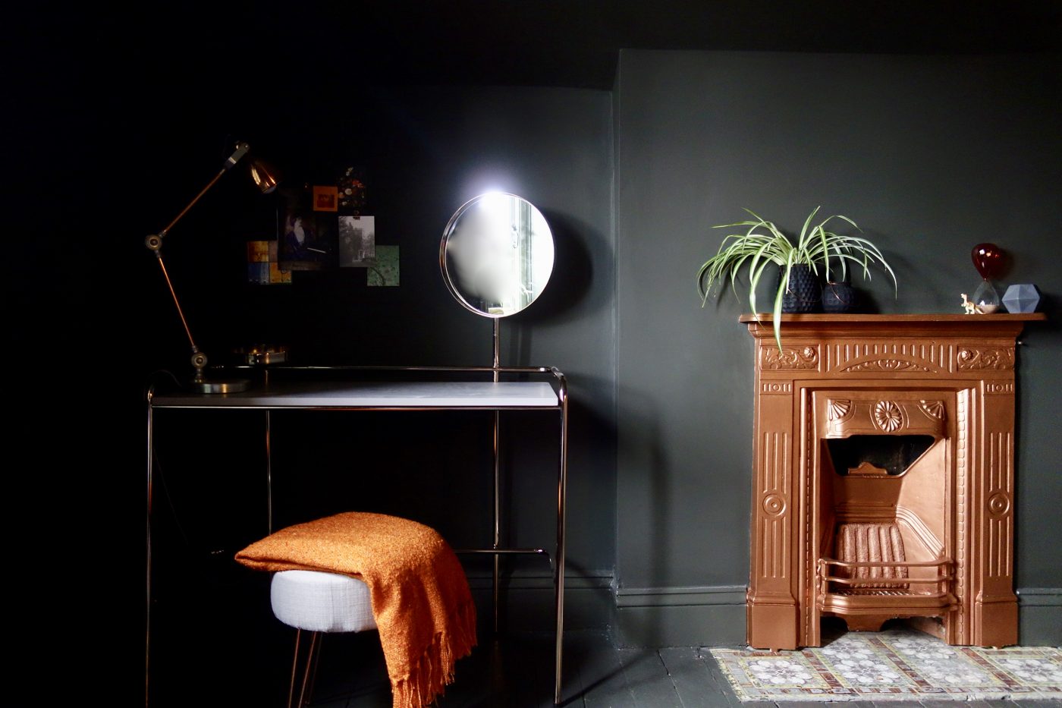Making Spaces with Heal’s – The George Nelson Bubble Light
Heal’s certainly needs no introduction, it’s a bit of an interiors staple isn’t it? For me, Heal’s equates to quality, modernist, cutting edge design, but it was actually founded in 1810, the year that George III was declared insane and Jane Austin wrote Sense and Sensibility. Over 200 years ago! John Harris Heal opened the first store at 33 Rathbone Place, London. Introducing feather filled mattresses to the UK market was at the time revolutionary, it also meant it was farewell and “so long” to the straw equivalents of the period. Since then Heal’s has continued to push design boundaries, help shape the UK design landscape, with John’s great great grandson, Ambrose Heal championing Arts and Crafts design in the 1900’s (referred to as prison furniture at the time). Ambrose Heal continued to shake up the interior market completely by introducing Bauhaus design influences during a time when UK homes were stuck in the period of heavy, brown Edwardian furniture The ‘Owl Cabinet’ designed by Ambrose Heal in 1904 “Never afraid of ruffling a …

