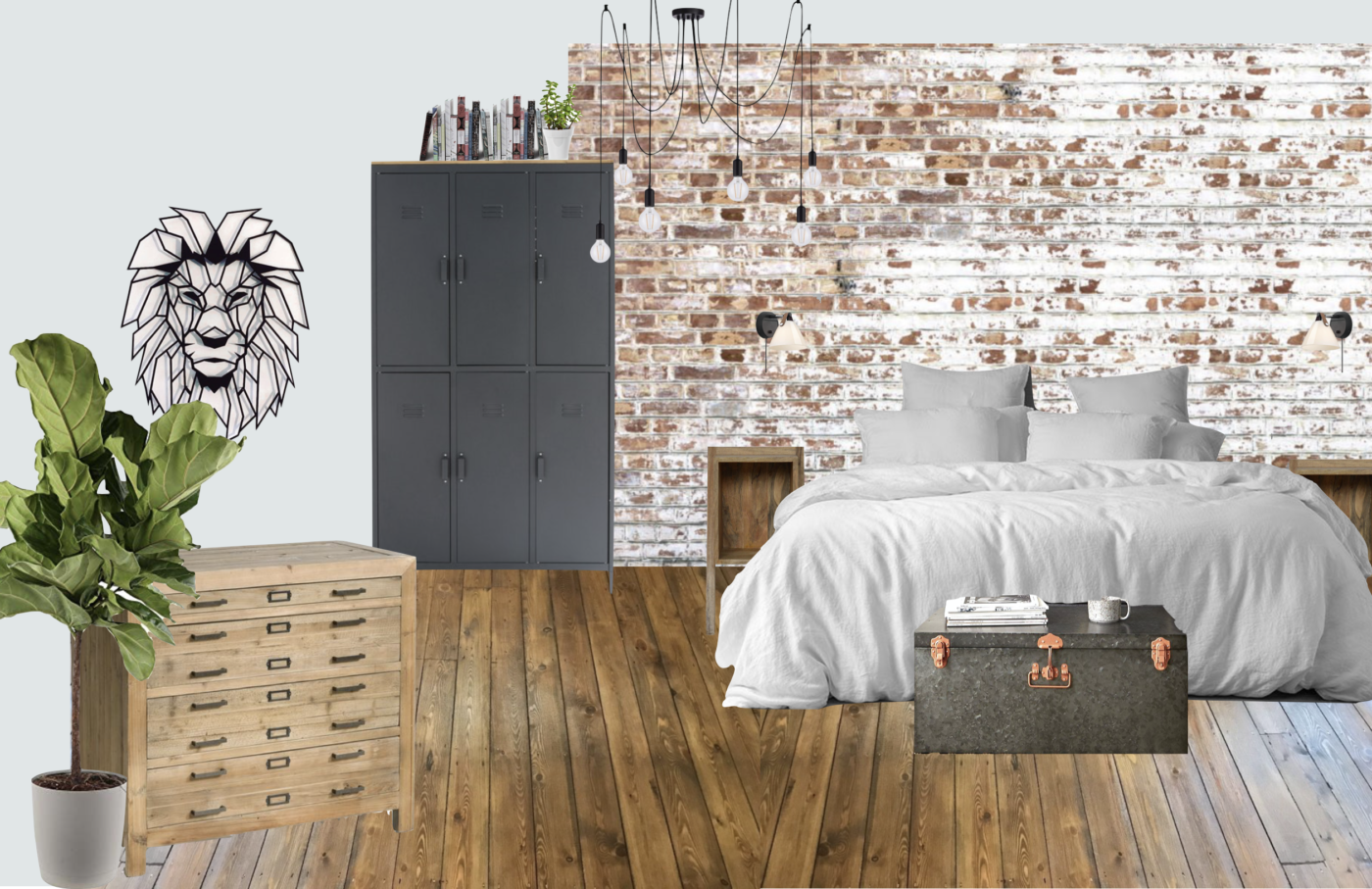I’m back at the Victorian Terrace this week talking brick walls. And today I’m up on the top floor showing you the progress in one of the two second floor bedrooms.

Before
This room was to become a guest bedroom, but until then the homeowner, Mr H will be using this room until the bedroom on the first floor is complete. Which will be later this year once the bathroom has been ripped out. You might be wondering what a bathroom being done has to do with getting the master bedroom completed, a fair amount actually. In a terrace, you don’t get a spacious landing or much transient spaces at all for that matter, the first and second floor rooms come almost directly off the staircase. When ripping out a bathroom and fitting the new one, the trades need space to work and a lot of the prep work needs to be done not directly in the bathroom. Bathrooms are already too small for two grown adults as it is. So the master bedroom opposite the bathroom will be used as the storage room, workspace etc. Once that’s all done and dusted, we can then crack on with the master bedroom without worrying that our new carpets or freshly plastered walls are going to take a battering.
Anyway, I digress. Back up to the loft bedroom.

Just like every single room in this house, this one needed completely stripping right back, new heating, rewiring, floorboards sanding, restored and stained, plastering and new skirting boards. And of course all new furniture.

The exposed beams were also sanded back and stained dark to work together with the floorboards. They look so lovely now, a real feature.

The attic bedrooms had little viewing windows built into the walls, I’m assuming to let light into the attic landing, nice idea, but not really suitable for a room that requires privacy.

So they were removed, boarded over and skimmed, offering visiting guests some privacy.

The light issue on the landing will be rectified by fitting a sun tunnel or skylight above the landing, which should hopefully flood more light down what’s a pretty dark stairwell.
So the brick wall – where is that?
This was to be the other side of the bedroom.

Here’s the mood board for this guest bedroom to show you how all the pieces play together.
It’s a “loft” style loft bedroom. With metal lockers and trunks, old pine chest of drawers, a spider light to work with the awkward angle of the ceiling and a plywood lion head. Because, as I’ve already mentioned in the first post about this project, Mr H flipping loves lions (and tigers, leopards etc). I did have to tell him to rein in the big cat paraphernalia a little so the house didn’t feel like a feline visitor centre. But I assure you, there are no shortage of cat references throughout the rest of the house.
Anyway, moving on to the brick wall…

But that’s been plastered!? And where’s the skirting board? What’s going on?

This is going on. This right here. A flipping mural of distressed, painted exposed bricks.

Simon the decorator from Rushton & Co in mid flow
Now I know a lot of you are probably thinking, why didn’t you just expose the bricks like you did in the living room? And Mr H and I did discuss that, but after much consideration, I had concerns about the amount of work involved. We’d already exposed some of the bricks in the living room when taking out the fireplace, so we had a good idea of what to expect.
Exposing the brick in the living room
I decided it wasn’t worth the risk to disturb a whole new wall, one that backed onto next door. So a mural it was. Note the word mural here and not wallpaper. Subtle difference, but a wallpaper has the same repeat pattern on each drop, giving a sense of uniformity when it’s hung. Not really what we wanted when trying to make something look like a raw, natural material. A mural is basically a huge photograph, image, picture or design printed onto drops of wallpaper which you hang from left to right. Once it’s all up, there is no repeat as each drop is different, each one lining up to the next to create the full image. No repeat!
To make the faux brick wall look less faux, I asked the plasterer to skim all the way down to the floor. No skirting boards were fitted along here so it looked more like actual bricks once all the furniture was in.
And here’s how it looked on my last visit, a completely un-styled, snap on my phone.

Looks reet doesn’t it!?
For those of you who’d like to know where some of the pieces are from, here’s the low down:
- Rustica Brick wall mural from Murals Wallpaper
- Lockers and bedside tables from La Redoute
- Nordlux Strap Glass Wall Lights
- Black spider light from Wayfair and LED filament bulbs from Dowsing & Reynolds
- Charcoal Washed Bedding from Habitat
- Walls, woodwork and ceiling in Benjamin Moore Stone White
I’ll be back with the complete shopping list and final reveal shots of the whole room in the not too distant future. But for now, all I’ve got to finish off today’s post is another slightly pulled back shot of the above.
Hope you guys like it so far!







This is so not my style but you are a genius and I find myself liking it anyway. Mr H is one clever homeowner to have got you on board!
Ah – thank you Mairi. I totally know what you mean 🙂
Very interesting.
How did you clean the fire place?
My victorian fireplace has been blackened and the previous owner has sealed it with what looks like polyurethane.