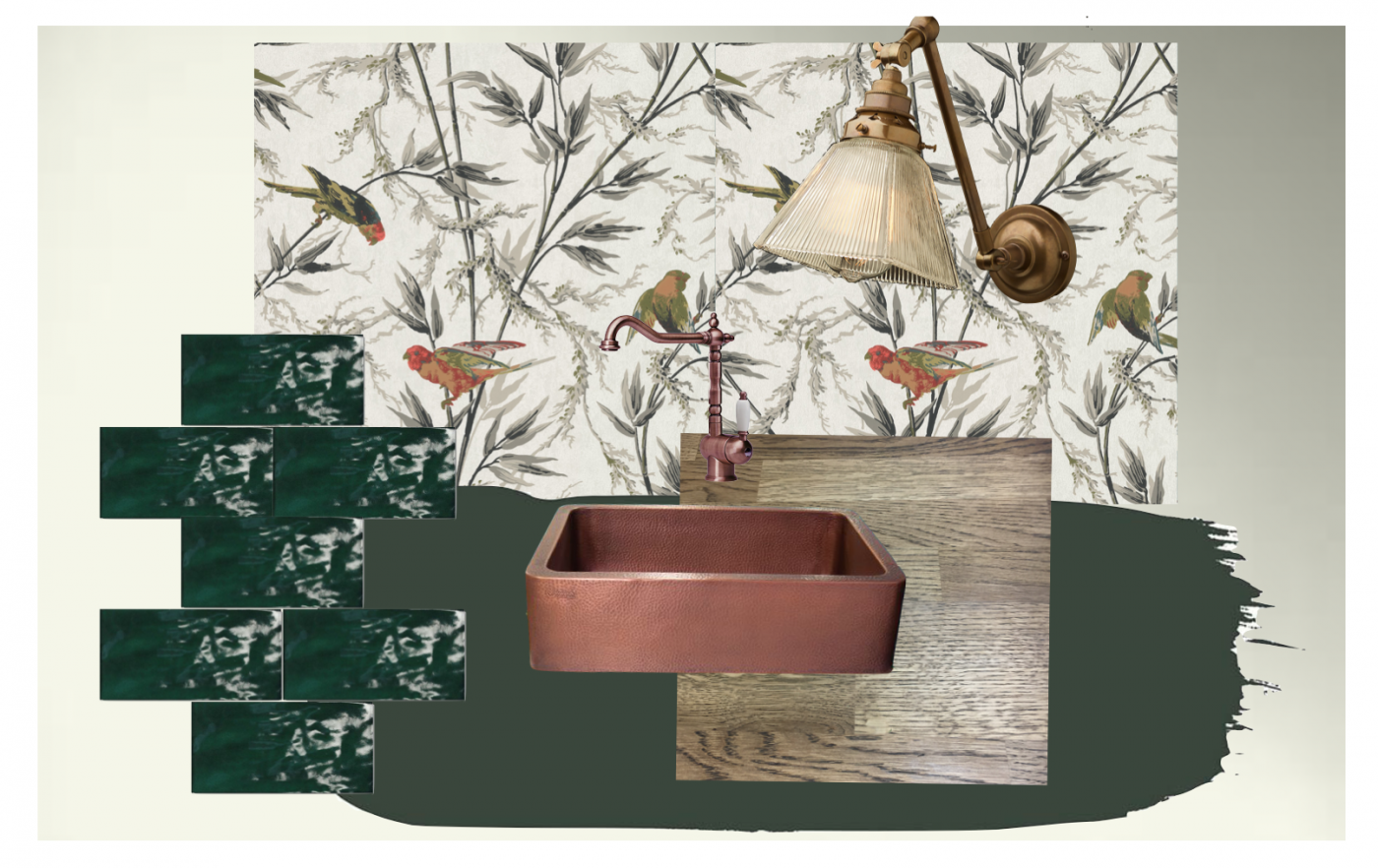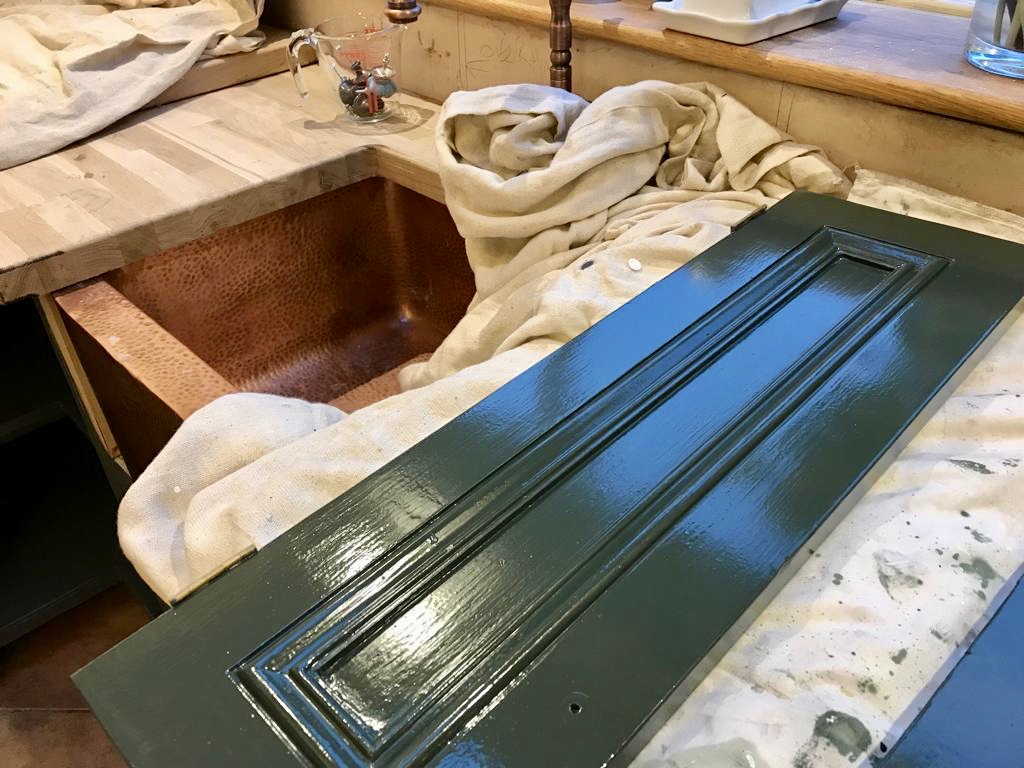It’s been a long time coming but the Victorian Cottage Kitchen project has been ticking along nicely (and sometimes not so nicely) in the background. If you remember we were “faking it until we could make it” by reusing all of the existing cabinets and updating lighting, wall coverings, worktops and appliances.

You can read all about the plans and where all of the new elements are from here in this post.
A quick reminder of the kitchen as it was on my very first visit:

All of the next set of photos have been kindly sent by my client (last night at 9pm in fact) she sent me a tiny pic at about 8pm and I was like SEND ME MORE, I NEED TO SEEEEE! I honestly get so excited when one of my rooms comes to life in someone’s actual house. Especially when the client keeps telling me how much they love it. Makes all those sleepless nights worth it. Just.

During
So here we are, very nearly at the end of the project. New layout, new worktops, appliances, sink, tap, sockets and switches and lighting. There is just some final joinery to sort (bespoke shelving) the up-stands to fit and wallpaper for around the kitchen area. You can just about see the wallpaper peeking in on the next photo:

During

The heavy wooden wall cabinets, pelmets and extractor hood have gone in order to leave the rest of this wall free for the Great Ormond Street wallpaper from Little Greene and a piece of cheeky artwork.

There will be a piece of low iron glass fitted along the back wall behind the new hob to protect the wallpaper from cooking spills and splashes. Yes it’s risky to have wallpaper in a kitchen, but the client fell for it and wanted to wrap it around the whole room. And I think it’s going to look stunning if the rest of the space is anything to go by!
Onto the opposite wall….

Here was the chimney breast before. And now…

What a difference eh? Those green tiles are like little jewels reflecting the light beautifully. Yeah i’m sure some of you will think it’s a bit off to tile that wall and wallpaper the kitchen, bit back to front, but the other way around certainly wouldn’t have had the impact it’s had. Oh and we’ll be doing something with the fridge btw. Fear not, it won’t be staying cream, I have plans…

A before shot showing the old layout and how the U shaped kitchen chopped this rather bijou space in half. The new layout allows the kitchen table to sit in front of the range cooker opposite.

Bespoke shelving for cups, glasses and crockery is currently being made to wrap around that end corner above the base cabinets.

All woodwork has been painted in Paint & Paper Library’s Stable Green, a very dark (almost black in some lights) green. Of course all of these photos have been taken under superficial light, so you won’t see the actual colour until I head on over and get the final reveal shots. That will probably be in April now. So still a little while to wait.
The next couple of photos are probably my favourite before and ‘nearly after’ pics.

Before and taken in daylight, this side of the kitchen was always dark, so we added some downlights so you could actually see the ceiling and walls.

During
What a difference the right lighting makes eh? And of course the wallpaper is just heavenly in here. I love that exposed brick and render above that flora and fauna detail. Perfect for a cottage kitchen that sits in over an acre of beautiful gardens.

During
The blue Esse range cooker is the real star on this wall. A very simple colour pop of blue against the family of greens and terracotta tiled floor.

During
Around the chimney breast the wallpaper appears again. There will be shelves fitted into this corner of the room to provide storage for traditional copper pots and pans. What cottage kitchen would be complete without those!?

During
And those fluted glass wall lights are just heavenly. So purty. A bit of a splurge, but so worth getting them shipped over from the States.
I can’t end today’s post without mentioning the sink. I first saw this beauty feature in a kitchen designed by JOAN, one my fellow IDC colleagues.
https://www.instagram.com/p/BniQD74g4vE/
Isn’t it a beaut!? You should check out their work if you haven’t already btw, JOAN are such lovely ladies and they sure do love their vintage design!
Anyway, back to the other copper sink now…

There was a long debate about wether to re-use the white ceramic Belfast sink and save some money, or save up and wait for this rather special addition to arrive.

I have it on good authority that this copper sink was indeed worth waiting for. It looks soooo good against that super dark green and i’m rather happy with the tap I spec-d to co-ordinate with the sink.

A pretty good match if I do say so myself and looks beautiful next to that dark stained oak worktop. Yum.

So that’s your lot for today. Hope you like how this space is looking so far, I can’t wait to actually go and visit and get some snaps myself. In the meantime I will leave you with my fave before and ‘nearly after’ side by side:
As ever, I would love to hear your thoughts, do you like what we’ve done so far?? Still plenty more work to do and of course the all important styling, can’t wait for that bit. EEEEEE!!
Ps. Thanks again to my lovely client who sent over all of these pics last night and let me share on the blog today.




Wow, it’s looking fabulous. Great job!
Thanks Kerry! 🙂
Looks gorgeous Karen – very opulent! Can I ask where the brass lights are from, on the beam to the right of the table, looking away from the cooking area?
Oh i’m not sure, they were already fitted when I started. I will ask the homeowner to see if she can remember where she got them from!
Looks fantastic.
It looks so good! Love the tile, wallpaper and that sink!
Hi,
I’m trying to source a copper belfast sink for my new kitchen but am having trouble finding one the exact size I need! (600x450x250) The one in the pictures above look like it *might* be the size i’m after but the link is dead. Any ideas on the brand? And was it those dimensions?
Thanks,
Andy
Yes, I believe this one was that size (can’t remember exactly – but it fitted into a single 600 base cabinet).
On the other question, i’m afraid I can’t be much help, I needed another one of these a year after this project but couldn’t source one off the shelf this size. The only solution would be to contact an artisan producer of these sinks directly. Good luck!