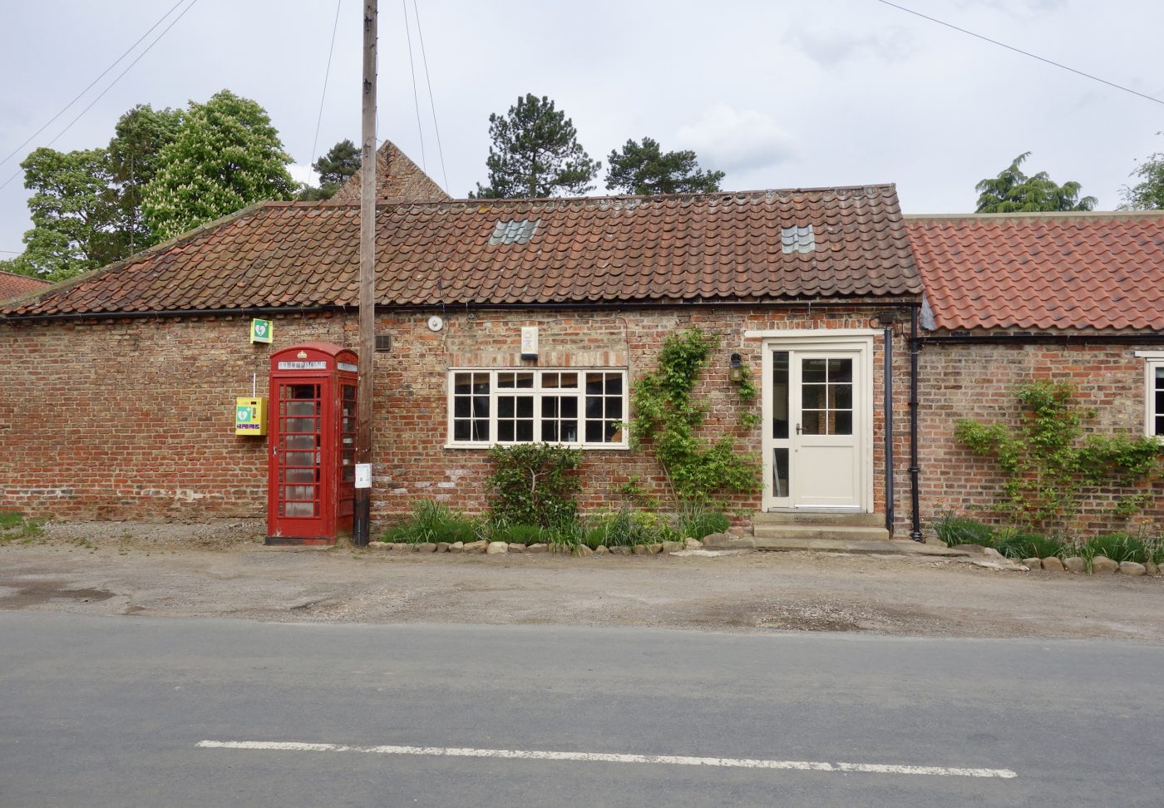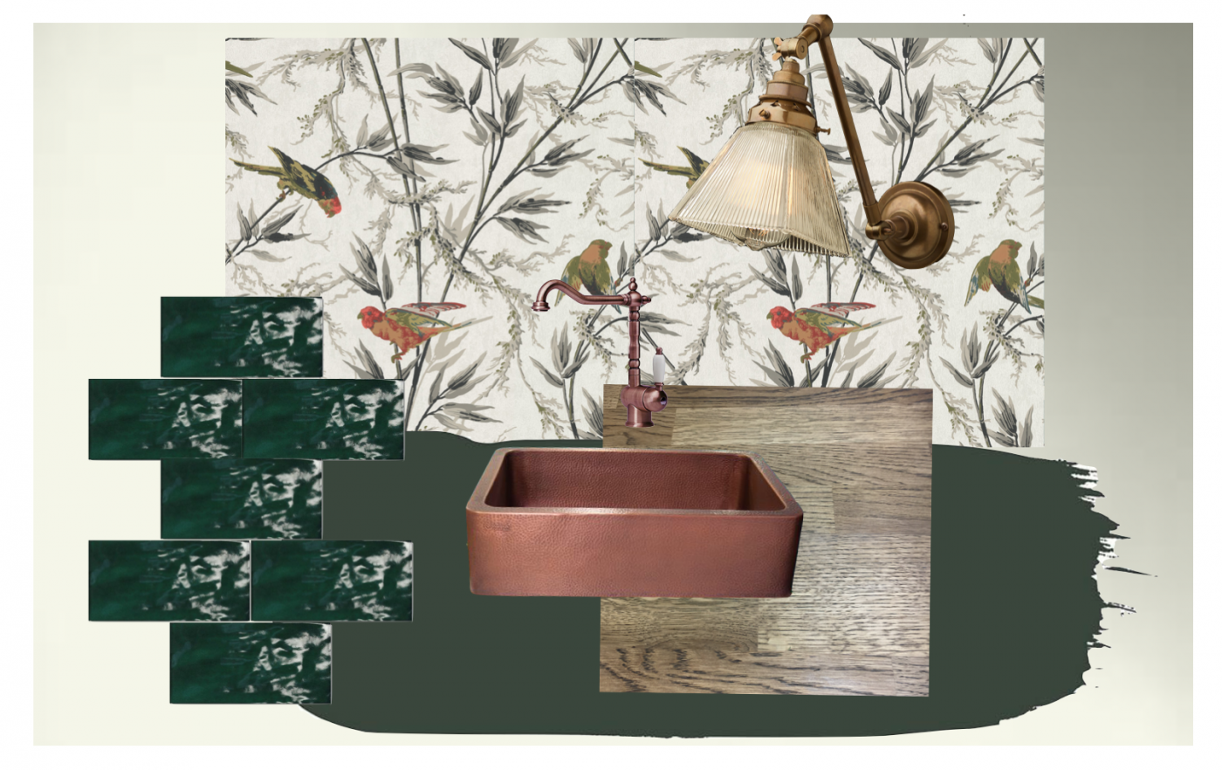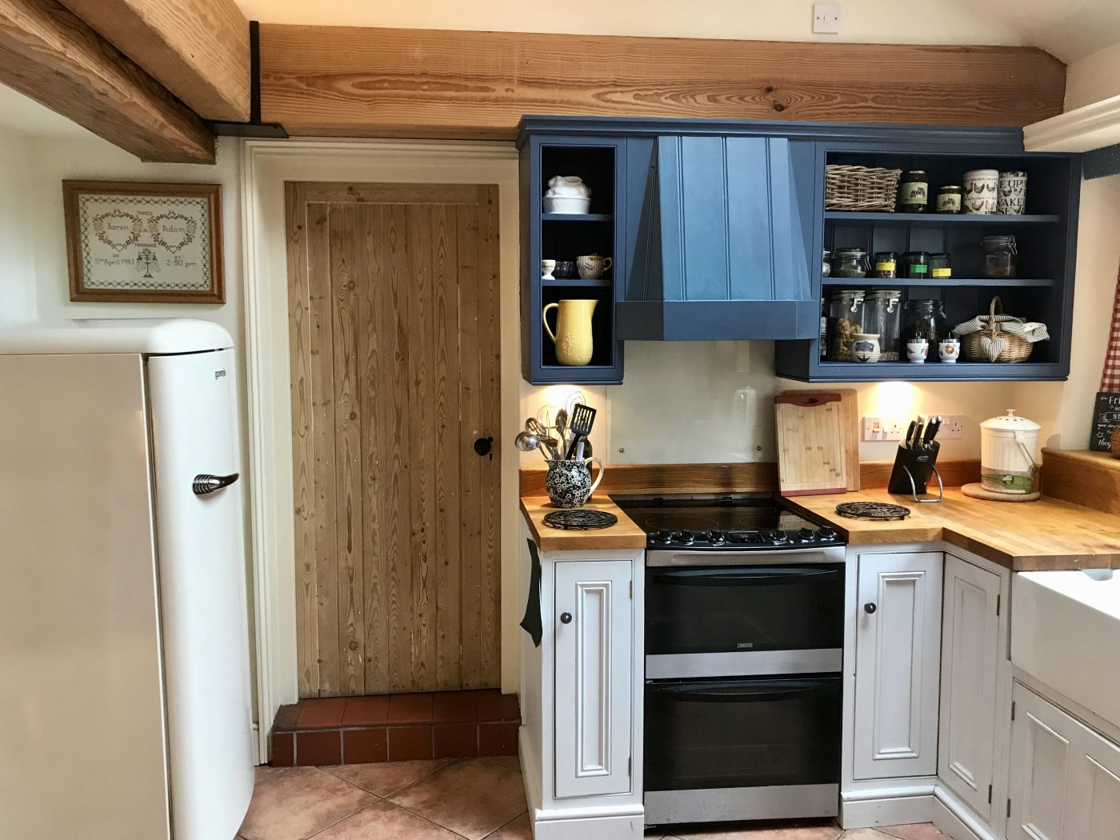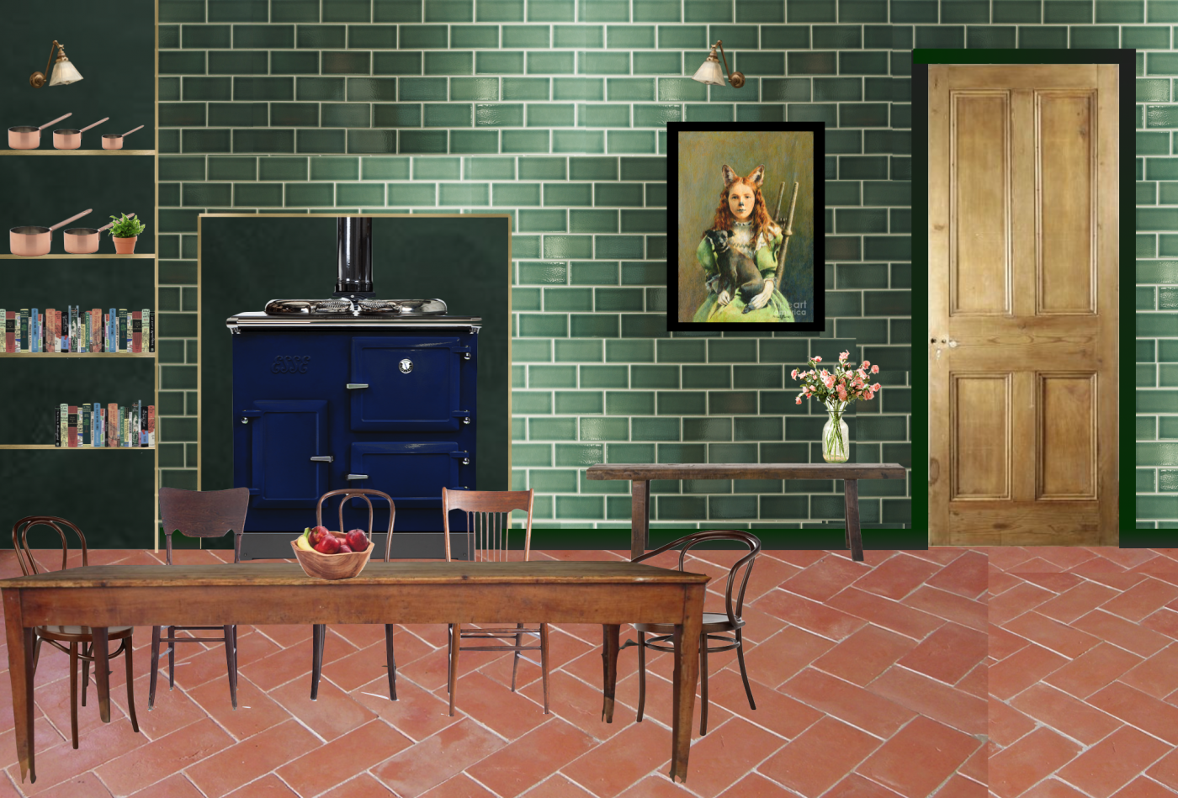You may (or may not) remember I started working on a rather big and exciting project earlier this year.

The plans for this cottage renovation and soon to be holiday let are all pretty much sorted and despite a slight glitch with planning (which was super annoying and dished out but a week before the build was due to start) it’s looking positive we can get started within the next few weeks **crosses fingers**.
During the wait for all the faffy paperwork to be shuffled, signed and filed, we’ve been chugging away with the family home instead. They sure do love a project! The floorplan below gives you an idea of their home, how the nooks and crannies of the cottage fit together and how they’re used.

The sections marked in red were the bits to be demolished ready for Phase 2 of the big build. You can see how small and quite fiddly the kitchen/dining space is, there are seven doors in and around the heart of the home, along with beams, different ceiling heights and random sections of supporting wall where you wouldn’t really want them. You can also see just how unnecessarily HUGE the conservatory is.
The new plans for Phase 2 of the building works (which basically means when they’ve saved enough money to tackle another huge renovation) can be seen below:

So the long term plan is to push the whole kitchen/dining space into the garden by rebuilding the conservatory, which currently leaks, has no proper foundations and is bloomin freezing. More on this space very soon.
The full interior design for Phase 2 of the works is actually all done and it’s frickin awesome, i’m very excited by it. But it’s also really frustrating for the owners as all of their time, energy (and dosh) is currently being poured into the business side of the renovation – the holiday let. So like a lot of people, they end up being in a state of stasis. Decision time.
Do they do smaller jobs now to keep them going for the next 2-3 years (which may become 4-5, who knows?) whilst they get the holiday let up and running and start making some money?
Or
Do nothing and just wait until they can do the BIG re-build?

What would you do? Because I know there are thousands of you out there now dealing with the same dilemma? We’ve been there too. Hardly anyone ever has enough money to do the projects they really want to. There’s always a compromise. Always.
So what did they decide then?
Well, partly because these guys fell in love with the design I presented to them, and because their other project was held up with planning nonsense, they’ve gone for the “fake it until you make it” route. Let me show you around and what the plan is…

There will be no knocking down, through or out. No extension for this space – but renovation, re-furbing and re-invention with a big injection of style. This is where we’re headed:

Kitchen/dining room mood-board
- Stable Green – Paint & Paper Library
- Wattle I – Paint & Paper Library
- Paintbox Gloss Avocado tiles – Mandarin Stone
- Great Ormond St Wallpaper – Little Greene

Their existing base cabinets are all being re-used and painted in Paint and Paper Library’s Stable Green. That pale cream isn’t doing this space any favours. There will be no heavy, wooden wall cabinets in this re-design, only an open, light weight shelving/plate rack affair. Basically, the twee, decorative chattels and gingham is going and this Victorian cottage kitchen is getting ramped up a notch.

The walls, of which there aren’t that many are all being wallpapered in Little Greene’s ‘Great Ormond St’ wallpaper, which reflects the homeowners’ serious love of the outdoors, nature and birds. The beams and exposed brick are of course staying to help rough up the delicate look of the papered walls.

The base units are being re-configured so they run along the back wall instead of right angling into the centre of the room. This will give plenty of space for the dining table to be positioned in front of the family’s much loved, Esse which sits in the chimney breast.

The cabinets to the right of the chimney breast are being taken out, along with the faux brick and wooden fire surround.

Once this mini kitchen update has been done, this side of the room will actually look pretty different. It’s also exactly as it will be when they do get around to Phase 2 of the building plans. So at least they get one wall from the new design!

Cottage Kitchen Mood Board
This wall will be fully tiled with a brass accent trim, making a real feature of the asymmetrical chimney breast. Wall lights will be wired in either side to balance out this side, along with some period suitable down-lights in the low ceiling, helping to flood light into what’s a very dark part of the kitchen.

Work in progress…
Eventually, there will be brass shelving fitted into the left hand recess to house pots, pans and kitchen paraphernalia.
 It’s all super exciting. The paint delivery has just arrived and on my next site visit, there is sure to be some big changes afoot! Can’t wait to get some more snaps to share.
It’s all super exciting. The paint delivery has just arrived and on my next site visit, there is sure to be some big changes afoot! Can’t wait to get some more snaps to share.
So what do you think? Do you like the plans so far? Would you have tackled some of these changes now or waited until you could do the whole thing? There is no right and wrong answer to these questions by the way, what I will say though is, if you wait until all of your ducks are lined up neatly in a row, your wait will be infinite. The ducks are rarely ever in line.








What l lovely cottage – I can’t wait to see the renovation Karen !
Thank you Lin! And for the RT too 🙂
I love the colours you’ve used in this. Can I ask where the glass wall light on the mood board is from please?
Thank you, yes i’m rather taken with the colours in the scheme too. The gorgeous glass fluted wall lights are from: https://edisonlightglobes.com/Shop/shop/fittings/wall-lights/brass-adjustable-arm-wall-mount-shade/
Only just seen your reply – thank you! We’re currently at the lighting stage of the build and it’s so hard! Have you come across Pooky? They have some lovely lights and shades.
Really appreciate the detail you go into Karen when showing your projects. Very helpful and inspiring as we toil on trying to nail our own renovations. Thank you.
Ah you’re very welcome. Good luck with your own projects!!
Tough choice, I’d want to tinker rather than wait for the whole thing but then I’m the impatient type!