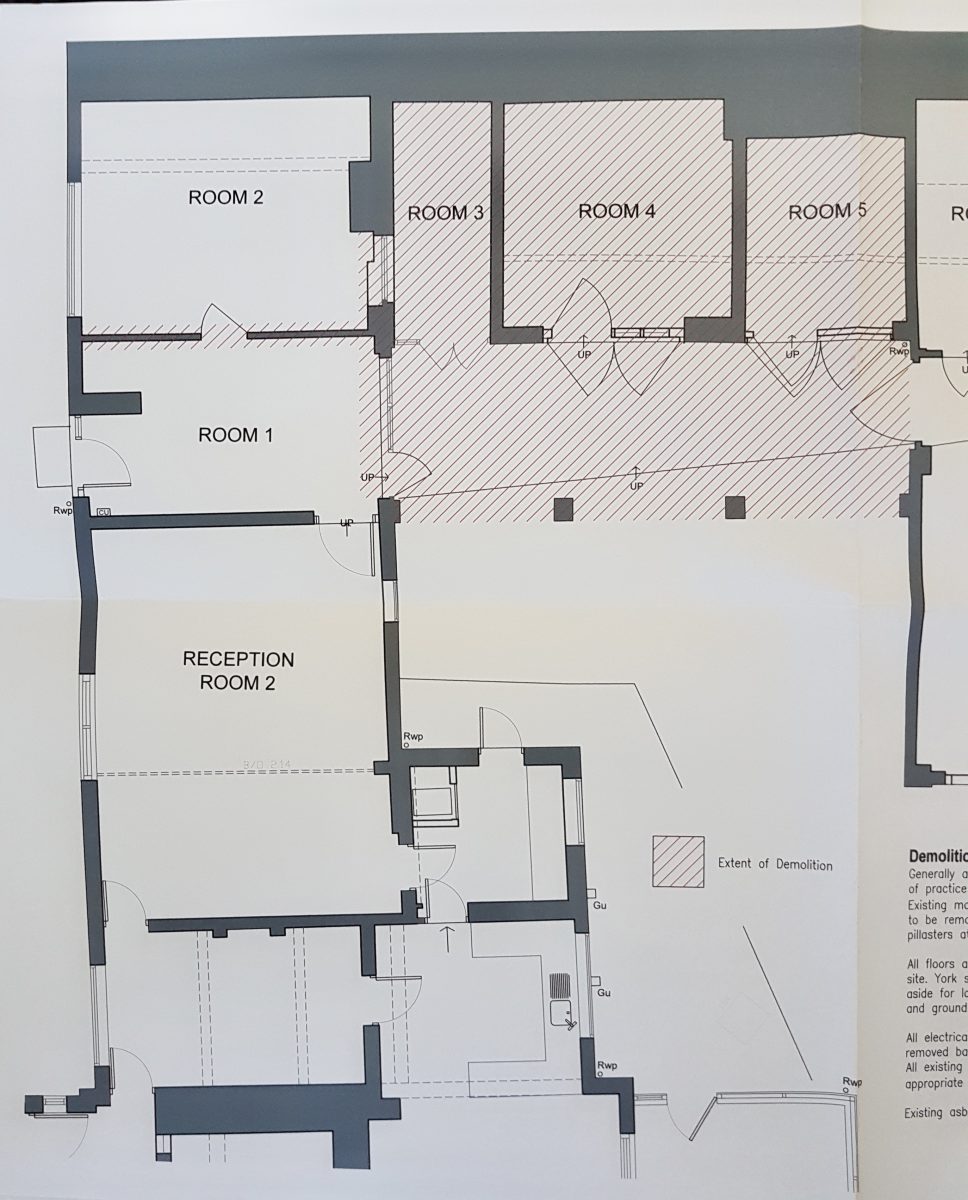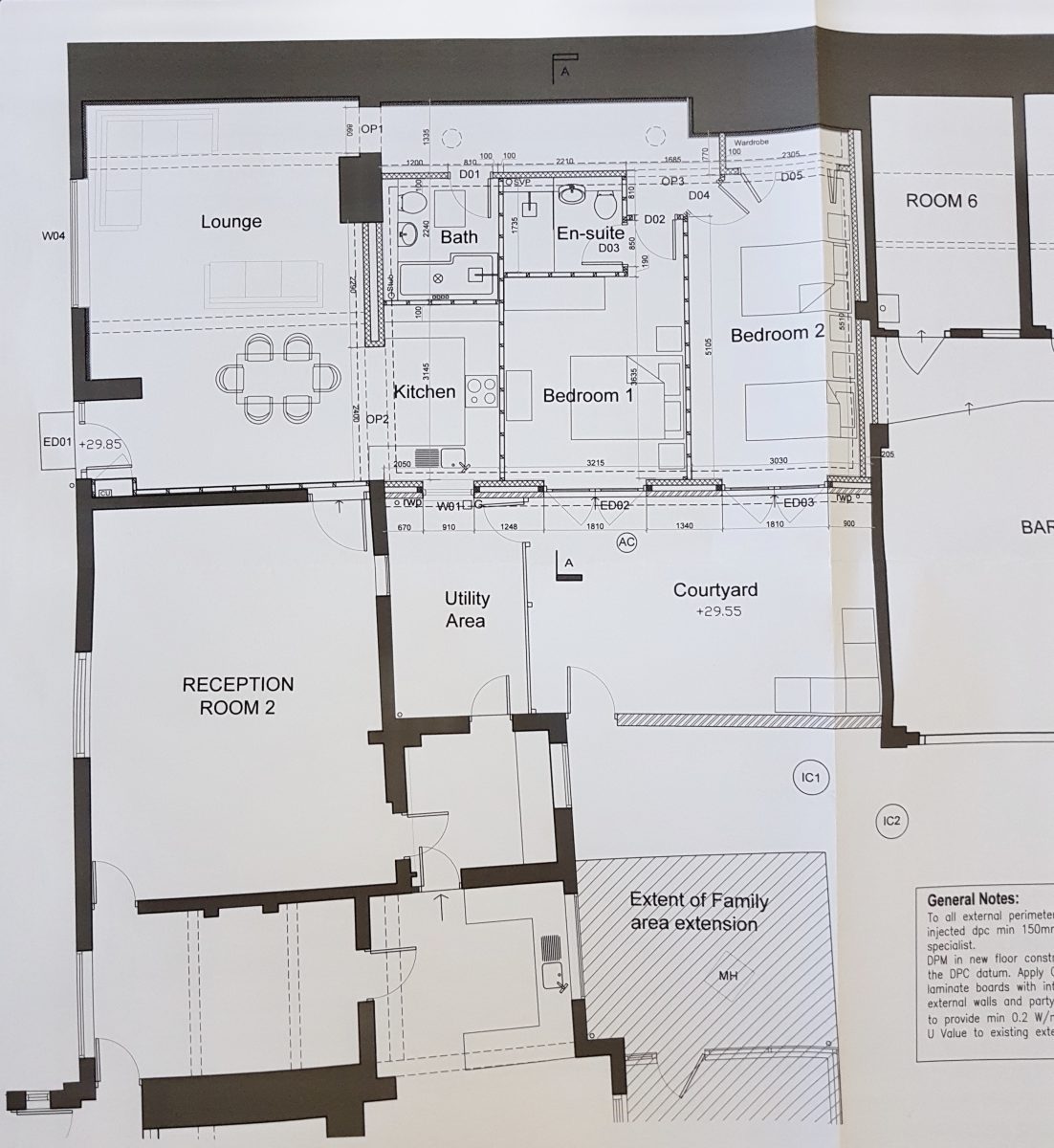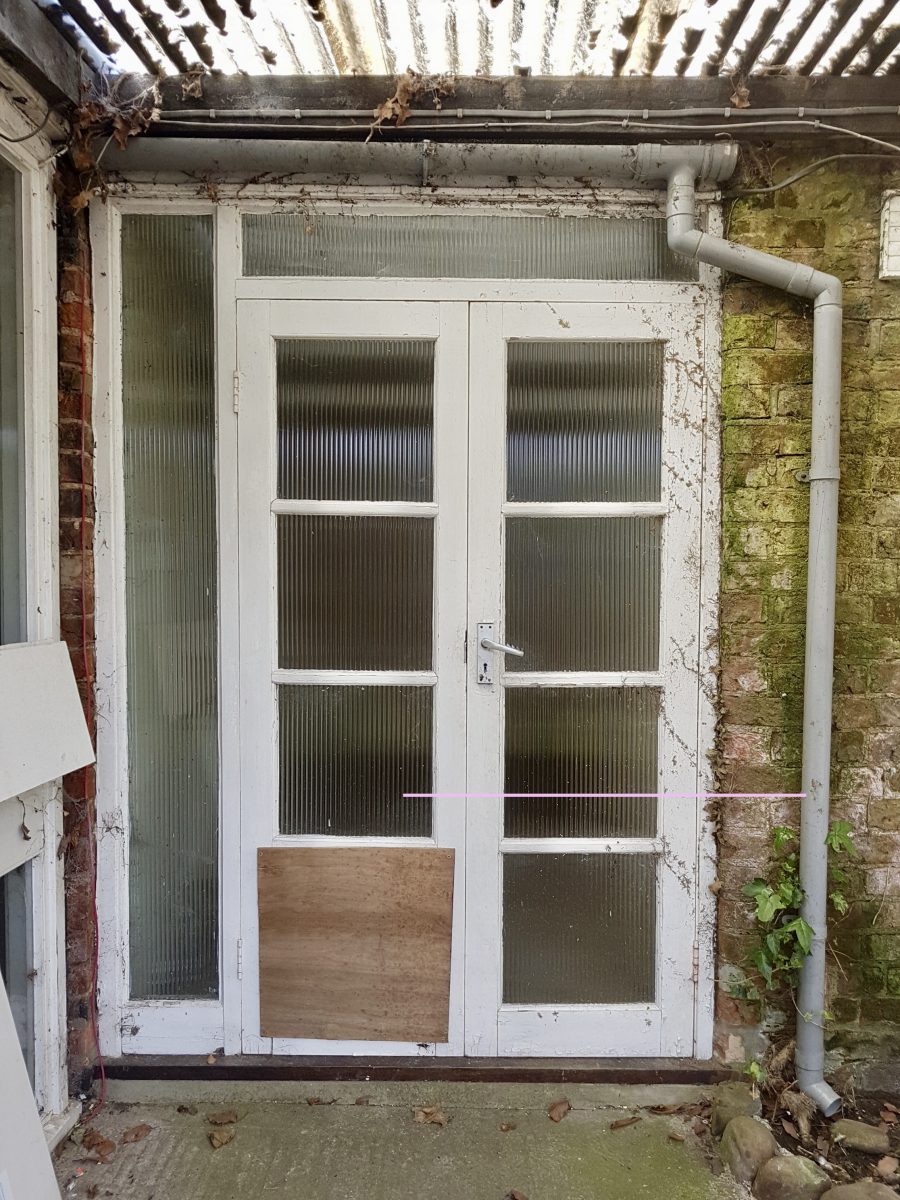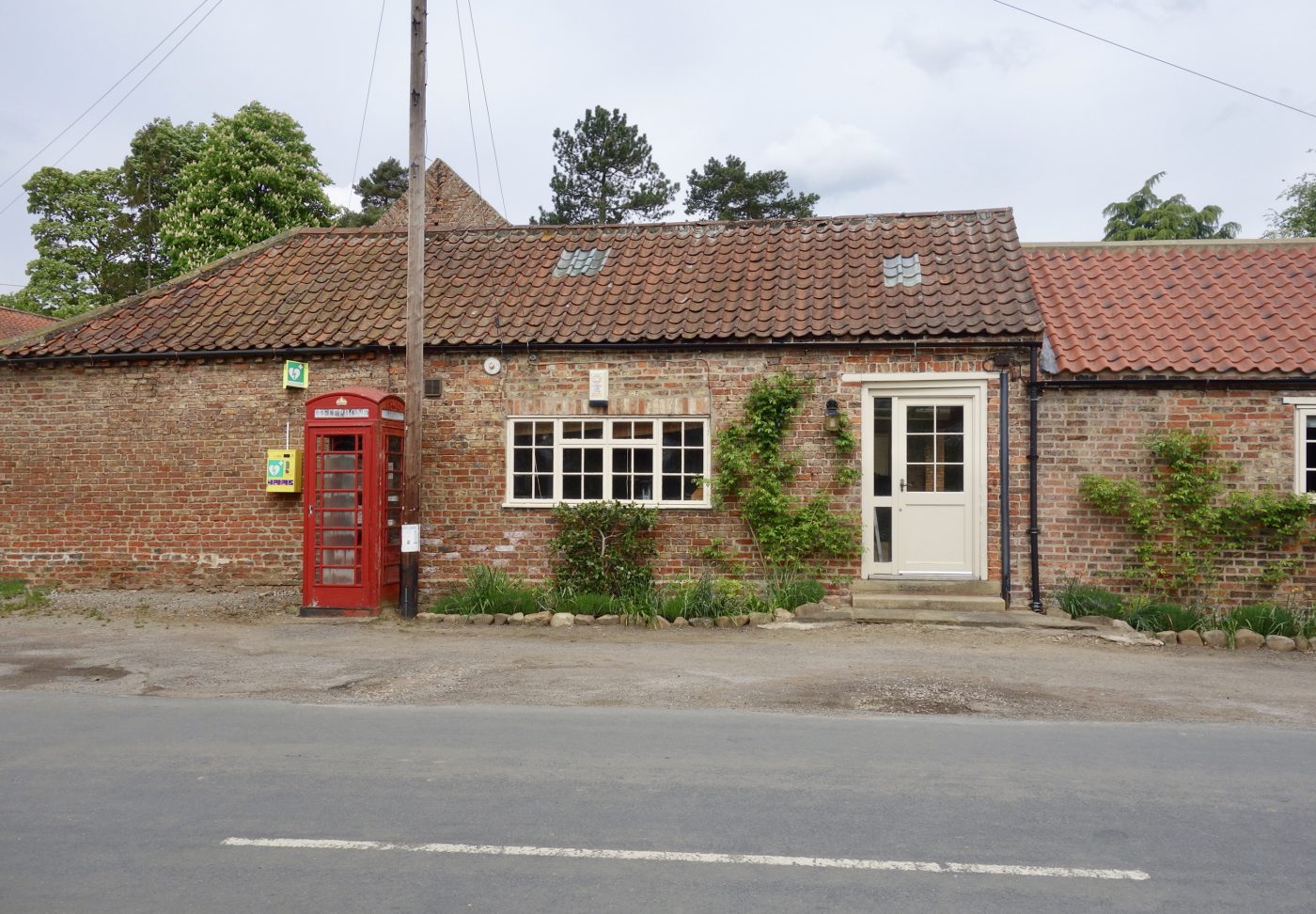Sometimes a project lands, and it’s almost too good to be true. This is one.

When someone contacts you to design the interiors for what will become a unique, interiors focused, two bedroom holiday let in North Yorkshire AND gives you carte blanche to push yourself with the overall design, you know you’re going to have fun.

This won’t be just any old holiday let, it’s being converted and remodelled from a Victorian cottage and outbuildings, attached to what once was a forge. The Old Forge, which is next door is now the homeowners’s family home. They bought these most wonderful buildings set in a large plot and enormous gardens five years ago and it’s literally dripping in history and period features.
Their 10 year plan is to renovate the main family home, which they have nearly finished (bar a large extension for a kitchen/diner family room) and to convert the rest of the attached buildings to a holiday rental.

So here are the bare bones of the cottage and remaining outbuildings, soon to become: ‘Next Door@The Old Forge’.
It can be hard for some to visualise how all of these small, battered rooms might become a glorious, period holiday cottage with vaulted ceilings, exposed beams, brick walls etc… but that’s what’s going to happen.
Here’s the existing floorplan:

And here’s the proposed plan from the architect:

I’ve made some tweaks and changes to this myself, adding a small entrance area and altering the suggested furniture layou. But all in all, this is what we’ll be working with by the end of the year. Fingers crossed!

Exposed brickwork and original beams
Unfortunately, the beams are painted brown, but nothing a bit of sandblasting can’t fix.


This space will become the open plan living space, which i’ve pretty much designed, but am not showing you just yet.


The ceiling will be pulled down to reveal the double height space. It’s going to be amazing once it’s all done.

Entrance area with original stone floor

It will no doubt be a huge learning curve for me to work on a project of this scale. The front half of the building is being renovated, whereas the back half, where all of the outbuildings currently are are being demolished in order to rebuild the new accommodation.

Crittall Window anyone?
I’m just going to pop the two plans side by side again so you can see how the next set of outbuildings will soon become a kitchen, two double bedrooms, a hallway and two bathrooms.

This will become the master bedroom with ensuite….

I wonder what this space will look like this time next year? Well I don’t actually, as i’ve pretty much planned it already. Eeeee!

This will be a bit of the bathroom and hallway…

… and here i’m standing in what will become the kitchen.

Everything we can possibly salvage will be saved and re-used… somewhere! We both want to keep as many of the original features as possible. I love these fluted glass doors but it seems the homeowners are pinching these for their own home.

Industrial shelving. Yes please.
 If anyone knows what this is, please let me know. It will be hung on a wall somewhere when the time comes and it’d be great to know what it is! This brings me nicely onto a print that will most definitely be hung in ‘Next Door@The Old Forge’.
If anyone knows what this is, please let me know. It will be hung on a wall somewhere when the time comes and it’d be great to know what it is! This brings me nicely onto a print that will most definitely be hung in ‘Next Door@The Old Forge’.

We’re constantly finding things tucked away in corners, outbuildings etc and both saying to it, “Ooh that’s cool. What is it?” So this print by Anthony Burrill will sum up perfectly the beginning of what’s going to be a very long process. I probably won’t be writing about this one for a while as the build is not due to start until September, but I wanted to share it with you, because, ya know, that’s what I do. Sharing is caring!










OMG, I love this! I need to travel over so I Can stay there when it is open! That stone floor is to die for. Can’t wait to see your vision for the space.
Oh my goodness – totally exciting!! Can’t wait to see you work your magic girl! xx
Just saw this post (rather belatedly!)
Wow! That is going to be some awesome before/after reveal!